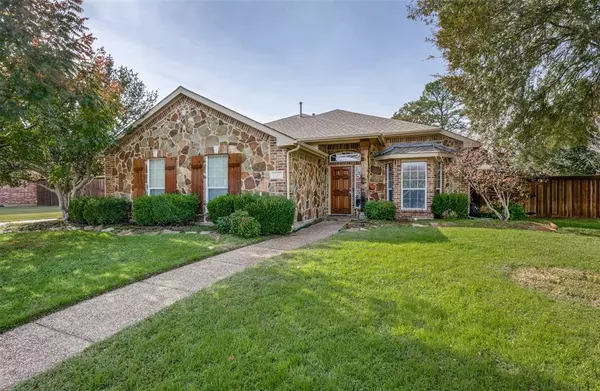For more information regarding the value of a property, please contact us for a free consultation.
1401 Corinth Bend Corinth, TX 76208
Want to know what your home might be worth? Contact us for a FREE valuation!

Our team is ready to help you sell your home for the highest possible price ASAP
Key Details
Property Type Single Family Home
Sub Type Single Family Residence
Listing Status Sold
Purchase Type For Sale
Square Footage 2,043 sqft
Price per Sqft $208
Subdivision The Parks Of Corinth
MLS Listing ID 20792451
Sold Date 12/31/24
Style Traditional
Bedrooms 4
Full Baths 2
HOA Fees $33/ann
HOA Y/N Mandatory
Year Built 2003
Annual Tax Amount $6,794
Lot Size 0.302 Acres
Acres 0.302
Property Description
Welcome to this charming single-family home nestled in the heart of Corinth, Texas. Built in 2003, this residence offers 2,043 square feet of comfortable living space, featuring four bedrooms and two bathrooms. The home's design includes an open-concept layout that seamlessly connects the living, dining, and kitchen areas, creating an inviting atmosphere for both daily living and entertaining. The kitchen is equipped with modern appliances and ample counter space, catering to culinary enthusiasts. Situated on a well-maintained lot, the property boasts a spacious backyard, perfect for outdoor activities and relaxation. Its location in a friendly neighborhood provides easy access to local amenities, schools, and parks, making it an ideal choice for anyone seeking a blend of comfort and convenience.
Location
State TX
County Denton
Direction From 35E exit Corinth Pkwy and head East. Turn left on Park, left on Park Wood, right on Corinth Bend.
Rooms
Dining Room 1
Interior
Interior Features Cable TV Available, Decorative Lighting, Eat-in Kitchen, High Speed Internet Available, Pantry, Walk-In Closet(s)
Heating Central
Cooling Central Air, Electric
Flooring Carpet, Tile
Fireplaces Number 1
Fireplaces Type Living Room, Wood Burning
Appliance Dishwasher, Disposal, Electric Cooktop, Microwave
Heat Source Central
Laundry Utility Room, Full Size W/D Area
Exterior
Exterior Feature Covered Patio/Porch, Lighting, Storage
Garage Spaces 2.0
Fence Wood
Utilities Available Cable Available, City Sewer, City Water
Roof Type Composition
Total Parking Spaces 2
Garage Yes
Building
Lot Description Landscaped, Lrg. Backyard Grass
Story One
Foundation Slab
Level or Stories One
Structure Type Brick
Schools
Elementary Schools Olive Stephens
Middle Schools Bettye Myers
High Schools Ryan H S
School District Denton Isd
Others
Ownership See Agent
Financing Conventional
Read Less

©2025 North Texas Real Estate Information Systems.
Bought with Lori Spencer • Spencer Realtors


