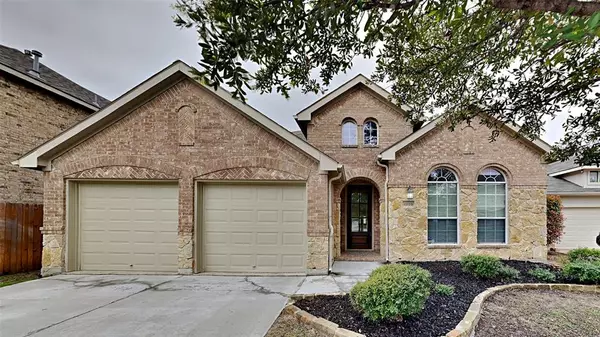For more information regarding the value of a property, please contact us for a free consultation.
4920 Obrien Way Fort Worth, TX 76244
Want to know what your home might be worth? Contact us for a FREE valuation!

Our team is ready to help you sell your home for the highest possible price ASAP
Key Details
Property Type Single Family Home
Sub Type Single Family Residence
Listing Status Sold
Purchase Type For Sale
Square Footage 2,821 sqft
Price per Sqft $154
Subdivision Heritage
MLS Listing ID 20568428
Sold Date 11/22/24
Bedrooms 4
Full Baths 3
HOA Fees $18
HOA Y/N Mandatory
Year Built 2004
Lot Size 6,965 Sqft
Acres 0.1599
Property Description
This one and half-story home boasts a charming facade with a neatly landscaped front yard. As you approach the entrance, a dedicated office space sits prominently to the right. Adjacent is the formal dining room, with easy access to the kitchen. Kitchen is in the heart of the home with cabinet space galore, granite, stainless steel appliances, island, and a cozy breakfast nook. Living room has a wall of windows looking out to the backyard and a gas fireplace. Two secondary bedrooms, providing comfortable accommodation for family members or guests. Owners retreat highlights a soaking tub, separate shower, double vanity, and a large walk in closet. Upper level features additional living space. A full bath serves the needs of this floor, ensuring convenience for occupants and visitors alike. Completing the upper level is a fourth bedroom. Thoughtfully designed home combines practicality with sophistication, offering comfort, convenience, and elegance throughout.
Location
State TX
County Tarrant
Direction From Heritage Trace PKWI turn South on Trace Ridge PKWY, then turn right onto Obrien Way home will be on the left.
Rooms
Dining Room 2
Interior
Interior Features Kitchen Island, Pantry, Walk-In Closet(s)
Fireplaces Number 1
Fireplaces Type Living Room
Appliance Dishwasher, Electric Range, Microwave
Exterior
Garage Spaces 2.0
Utilities Available City Sewer, City Water
Total Parking Spaces 2
Garage Yes
Building
Story Two
Level or Stories Two
Schools
Elementary Schools Lonestar
Middle Schools Hillwood
High Schools Central
School District Keller Isd
Others
Ownership Offerpad SPE PHX1
Acceptable Financing Cash, Conventional, FHA, VA Loan
Listing Terms Cash, Conventional, FHA, VA Loan
Financing Cash
Read Less

©2024 North Texas Real Estate Information Systems.
Bought with Colin Rayburn • The Collective Realty
GET MORE INFORMATION



