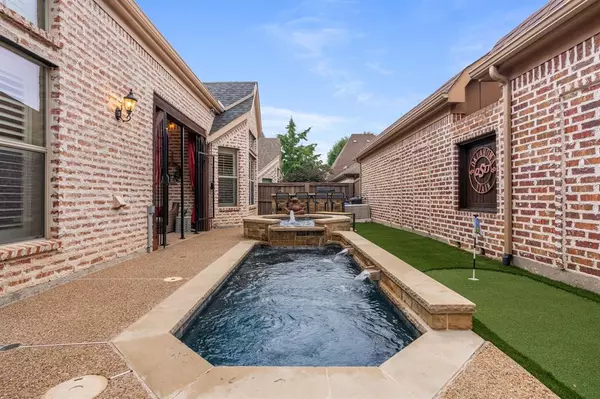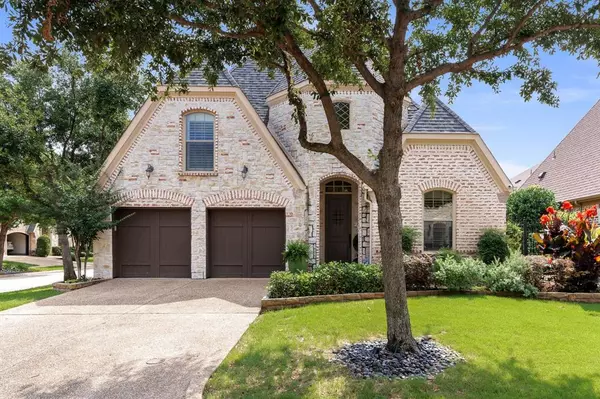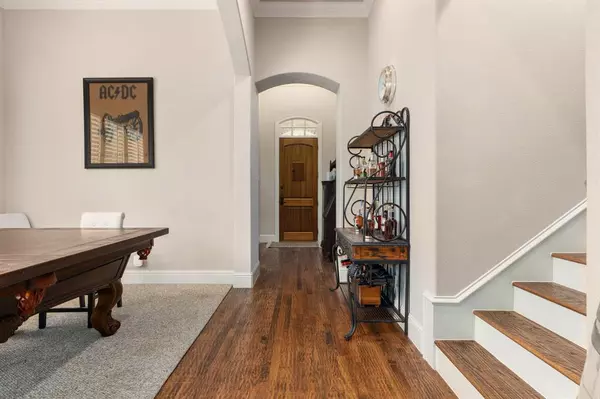For more information regarding the value of a property, please contact us for a free consultation.
6135 Stapleford Circle Dallas, TX 75252
Want to know what your home might be worth? Contact us for a FREE valuation!

Our team is ready to help you sell your home for the highest possible price ASAP
Key Details
Property Type Single Family Home
Sub Type Single Family Residence
Listing Status Sold
Purchase Type For Sale
Square Footage 2,679 sqft
Price per Sqft $298
Subdivision Cambridge Gate
MLS Listing ID 20623787
Sold Date 09/23/24
Style Traditional
Bedrooms 3
Full Baths 3
HOA Fees $201/qua
HOA Y/N Mandatory
Year Built 2009
Annual Tax Amount $16,071
Lot Size 5,227 Sqft
Acres 0.12
Property Description
FABULOUS HOME with updates galore in a METICULOUSLY MANICURED, GATED CAMBRIDGE GATE! Low maintenance lifestyle. HOA mows front. Interior boasts hardwoods & vaulted ceilings adorned w skylights natural light. Open floor plan w high ceilings, wood beams, hand scraped wood floors, plantation shutters & wet bar w small fridge. Chef dream kitchen offers a massive island w ample counter space, 6 burner gas cooktop, pot filler, dbl ovens, tons of cabinet & built-in fridge.SEE LIST OF FEATURES online. Guest suite upstairs has its own full bath, providing convenience & privacy. Oversized primary has an elegant bath featuring double vanities, plenty of counter space & a giant walk in custom closet. 3BR has a double large closet. Separate office includes a custom built-ins w double glass door. Outdoor party means step outside, enjoy a gorgeous heated POOL SPA or practice swings on a mini putt-putt, BBQ on a built-in outdoor grill and bar or relax by the outdoor fireplace for a nice cozy ambiance.
Location
State TX
County Collin
Community Sidewalks
Direction From Frankford Go North on Preston. Cambridge Gate is on your left. Enter through the gated entrance and follow Cambridge Gate Drive to Stapleford Circle. House is on the corner. Please remove shoes if wet or raining. Lock front door and feedback is appreciated!
Rooms
Dining Room 2
Interior
Interior Features Built-in Features, Cable TV Available, Chandelier, Decorative Lighting, Eat-in Kitchen, Granite Counters, High Speed Internet Available, Kitchen Island, Open Floorplan, Pantry, Smart Home System, Sound System Wiring, Vaulted Ceiling(s), Walk-In Closet(s), Wet Bar, Second Primary Bedroom
Heating Central, Fireplace(s), Natural Gas, Zoned
Cooling Ceiling Fan(s), Central Air, Electric, Zoned
Flooring Carpet, Ceramic Tile, Wood
Fireplaces Number 2
Fireplaces Type Brick, Gas Logs, Gas Starter, Living Room, Outside, Stone
Appliance Built-in Gas Range, Built-in Refrigerator, Dishwasher, Disposal, Gas Cooktop, Gas Oven, Gas Water Heater, Ice Maker, Microwave, Convection Oven, Plumbed For Gas in Kitchen, Refrigerator, Vented Exhaust Fan, Other
Heat Source Central, Fireplace(s), Natural Gas, Zoned
Laundry Electric Dryer Hookup, Utility Room, Stacked W/D Area, Washer Hookup
Exterior
Exterior Feature Attached Grill, Barbecue, Courtyard, Covered Patio/Porch, Rain Gutters, Lighting, Outdoor Grill, Outdoor Kitchen, Outdoor Living Center, Private Yard
Garage Spaces 2.0
Fence Back Yard, Fenced, Wood, Wrought Iron
Pool Gunite, Heated, In Ground, Private, Separate Spa/Hot Tub, Water Feature
Community Features Sidewalks
Utilities Available Cable Available, City Sewer, City Water, Concrete, Individual Gas Meter, Individual Water Meter, Natural Gas Available, Sidewalk, Underground Utilities
Roof Type Composition
Total Parking Spaces 2
Garage Yes
Private Pool 1
Building
Lot Description Corner Lot, Few Trees, Landscaped, Sprinkler System, Subdivision, Zero Lot Line
Story Two
Foundation Slab
Level or Stories Two
Structure Type Brick
Schools
Elementary Schools Haggar
Middle Schools Frankford
High Schools Shepton
School District Plano Isd
Others
Ownership See tax Record
Acceptable Financing Cash, Conventional, FHA, VA Loan
Listing Terms Cash, Conventional, FHA, VA Loan
Financing Cash
Special Listing Condition Survey Available
Read Less

©2024 North Texas Real Estate Information Systems.
Bought with Traci Hummel • Dave Perry Miller Real Estate
GET MORE INFORMATION





