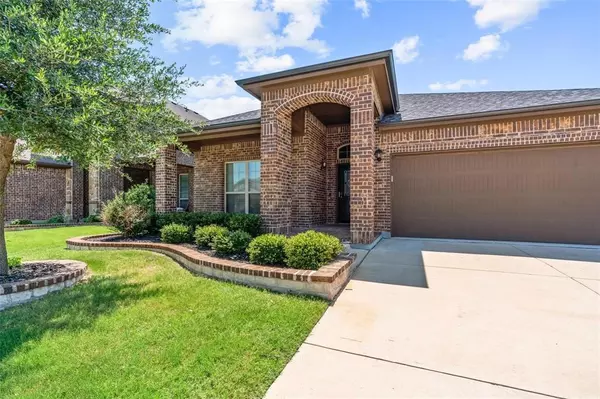For more information regarding the value of a property, please contact us for a free consultation.
11313 Gold Canyon Drive Fort Worth, TX 76052
Want to know what your home might be worth? Contact us for a FREE valuation!

Our team is ready to help you sell your home for the highest possible price ASAP
Key Details
Property Type Single Family Home
Sub Type Single Family Residence
Listing Status Sold
Purchase Type For Sale
Square Footage 1,870 sqft
Price per Sqft $181
Subdivision Dorado Ranch
MLS Listing ID 20681823
Sold Date 08/29/24
Bedrooms 3
Full Baths 2
HOA Fees $25/ann
HOA Y/N Mandatory
Year Built 2017
Annual Tax Amount $6,945
Lot Size 5,488 Sqft
Acres 0.126
Property Description
You will immediately appreciate this open-design floor plan which features a stylish interior that is light and uplifting. 3 bedroom with office have decorative accent walls, window coverings and tall ceilings. Overflowing with counter space, this thoughtfully designed well-maintained kitchen boasts Frigidaire stainless-steel appliances, granite countertops, travertine tile backsplash, kitchen island, breakfast bar, natural wooden cabinetry and a spacious pantry. Backyard has storage shed, covered patio, outdoor and indoor surround sound professionally installed in ceiling. Its simply a perfect place to unwind. A short drive to parks, playgrounds, walking and biking trails, shopping and restaurants. Literally everything you need access to is just minutes from home. We love this home and know you will too! Owner is a licensed real estate agent in Texas.
Location
State TX
County Tarrant
Direction Coming from US-287, exit Bonds Ranch Road CR-4005 and go west. Turn right on Irish Glen Trl. Turn left onto Hawks Landing Rd. Turn right onto Oxcart Dr. Turn slightly left onto Gold Hill Trl. Turn slightly right onto Dorado Vista Trl. Turn right onto Gold Strike Ln. Turn left onto Gold Canyon Dr.
Rooms
Dining Room 1
Interior
Interior Features Cable TV Available, Double Vanity, Eat-in Kitchen, Granite Counters, High Speed Internet Available, Kitchen Island, Open Floorplan, Other, Pantry, Smart Home System, Sound System Wiring, Walk-In Closet(s)
Fireplaces Number 1
Fireplaces Type Wood Burning
Appliance Dishwasher, Disposal, Electric Range, Electric Water Heater, Microwave, Water Filter, Other
Exterior
Garage Spaces 2.0
Utilities Available City Sewer
Total Parking Spaces 2
Garage Yes
Building
Story One
Level or Stories One
Schools
Elementary Schools Berkshire
Middle Schools Leo Adams
High Schools Eaton
School District Northwest Isd
Others
Ownership Craig & Dustin Bunney
Financing VA
Read Less

©2024 North Texas Real Estate Information Systems.
Bought with Jonnie Harris • Keller Williams Realty
GET MORE INFORMATION





