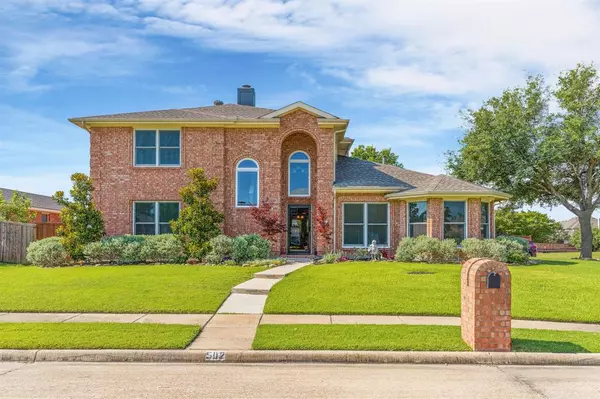For more information regarding the value of a property, please contact us for a free consultation.
502 Pecos Path Drive Murphy, TX 75094
Want to know what your home might be worth? Contact us for a FREE valuation!

Our team is ready to help you sell your home for the highest possible price ASAP
Key Details
Property Type Single Family Home
Sub Type Single Family Residence
Listing Status Sold
Purchase Type For Sale
Square Footage 2,835 sqft
Price per Sqft $190
Subdivision Ranch Ph One
MLS Listing ID 20642024
Sold Date 07/19/24
Style Traditional
Bedrooms 4
Full Baths 3
HOA Fees $15
HOA Y/N Mandatory
Year Built 2002
Annual Tax Amount $7,459
Lot Size 0.280 Acres
Acres 0.28
Property Description
Unleash your inner entertainer in this sprawling 4BR, 3BTH haven! Nestled on a coveted corner lot in The Ranch, this home boasts over a quarter-acre for your private paradise. Imagine cozy evenings by the fireplace in the expansive living room, perfect for gatherings. Host unforgettable dinner parties in the formal dining room, then transition to the oversized kitchen. The cheerful breakfast nook is bathed in morning sunlight, ideal for casual meals. The luxurious primary suite is your sanctuary, featuring a spa-like ensuite bathroom and dual walk-in closets. Need guest space? A private bedroom with a full bath on the first floor makes the perfect in-law suite. Upstairs, two generously sized bedrooms share a Jack-and-Jill bathroom, while the large game room offers endless possibilities. Step out back and let your imagination soar. The expansive backyard awaits your personal touch. This exceptional property offers space, functionality, and an idyllic location! Don't miss your chance!
Location
State TX
County Collin
Direction From Murphy Road; East on McMillan Road; North on Desperado Drive; West on Pecos Path Drive.
Rooms
Dining Room 2
Interior
Interior Features Cable TV Available, Decorative Lighting, Eat-in Kitchen, High Speed Internet Available, In-Law Suite Floorplan, Walk-In Closet(s)
Heating Central, Natural Gas
Cooling Central Air, Electric
Flooring Carpet, Ceramic Tile, Laminate
Fireplaces Number 1
Fireplaces Type Brick, Gas Starter, Living Room
Appliance Dishwasher, Disposal, Dryer, Electric Range, Microwave, Refrigerator, Washer
Heat Source Central, Natural Gas
Exterior
Exterior Feature Covered Patio/Porch, Rain Gutters
Garage Spaces 2.0
Fence Back Yard, Wood
Utilities Available Cable Available, City Sewer, City Water, Concrete, Curbs, Individual Gas Meter, Individual Water Meter, Sidewalk
Roof Type Composition
Total Parking Spaces 2
Garage Yes
Building
Lot Description Corner Lot, Few Trees, Landscaped, Lrg. Backyard Grass, Sprinkler System, Subdivision
Story Two
Foundation Brick/Mortar
Level or Stories Two
Structure Type Brick
Schools
Elementary Schools Tibbals
High Schools Wylie
School District Wylie Isd
Others
Ownership Contact Agent
Acceptable Financing Cash, Conventional, FHA, VA Loan
Listing Terms Cash, Conventional, FHA, VA Loan
Financing Conventional
Read Less

©2025 North Texas Real Estate Information Systems.
Bought with Cynthia Hart • Colleen Frost Real Estate Serv


