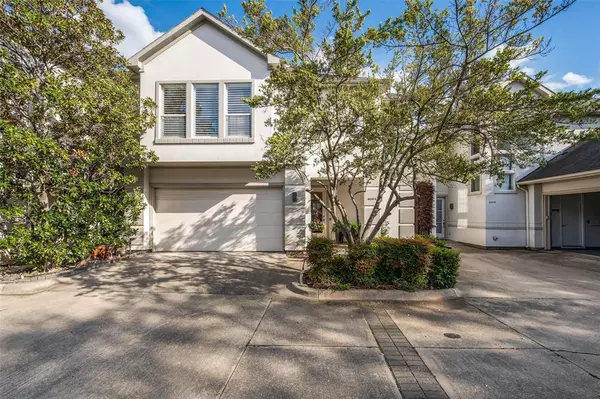For more information regarding the value of a property, please contact us for a free consultation.
4004 Rawlins Street Dallas, TX 75219
Want to know what your home might be worth? Contact us for a FREE valuation!

Our team is ready to help you sell your home for the highest possible price ASAP
Key Details
Property Type Single Family Home
Sub Type Single Family Residence
Listing Status Sold
Purchase Type For Sale
Square Footage 2,865 sqft
Price per Sqft $267
Subdivision Rawlins Square
MLS Listing ID 20567791
Sold Date 05/24/24
Style Contemporary/Modern
Bedrooms 2
Full Baths 2
Half Baths 1
HOA Fees $100/qua
HOA Y/N Mandatory
Year Built 1999
Lot Size 3,267 Sqft
Acres 0.075
Property Description
This residence is a single-family, free-standing home in the desirable Oak Lawn area. Built in 1999, find stunning contemporary design, high ceilings, light-filled rooms and gleaming hardwoods, all within walking distance of Oak Lawn shopping and dining scene. Upon walking in the 1st floor, an entry leads to an open and airy living room with wet bar, fireplace, and beautiful built-ins. A dining room opens to the kitchen, which features granite countertops, a large pantry, double ovens, and bar seating. A lovely powder bath rounds out the first level. Both bedrooms are located on the 2nd level, one of which is a guest suite with an attached bathroom. The generously-sized primary suite features a double-sided fireplace, a bathroom with a soaking tub and dual sinks, an oversized closet, and a laundry room. The third floor boasts a large private study. Turfed backyard, patio, new heating in 2023 & air conditioning in 2022 and a gated driveway, complete this charming home.
Location
State TX
County Dallas
Community Gated
Direction From Oak Lawn, head west of Rawlins.
Rooms
Dining Room 1
Interior
Interior Features Built-in Features, Built-in Wine Cooler, Cable TV Available, Decorative Lighting, Eat-in Kitchen, Granite Counters, High Speed Internet Available, Kitchen Island, Natural Woodwork, Open Floorplan, Pantry, Vaulted Ceiling(s), Walk-In Closet(s), Wet Bar
Heating Central, Natural Gas, Zoned
Cooling Ceiling Fan(s), Central Air, Electric, Zoned
Flooring Carpet, Hardwood, Tile, Wood
Fireplaces Number 2
Fireplaces Type Bath, Double Sided, Gas, Gas Starter, Living Room, Master Bedroom
Appliance Built-in Refrigerator, Dishwasher, Disposal, Electric Cooktop, Electric Oven, Microwave, Convection Oven, Double Oven, Refrigerator
Heat Source Central, Natural Gas, Zoned
Laundry Electric Dryer Hookup, Utility Room, Full Size W/D Area, Washer Hookup
Exterior
Garage Spaces 2.0
Fence Fenced, Metal, Rock/Stone
Community Features Gated
Utilities Available City Sewer, City Water, Community Mailbox
Roof Type Composition
Total Parking Spaces 2
Garage Yes
Building
Lot Description Interior Lot
Story Three Or More
Foundation Slab
Level or Stories Three Or More
Structure Type Frame,Stucco
Schools
Elementary Schools Esperanza Medrano
Middle Schools Rusk
High Schools North Dallas
School District Dallas Isd
Others
Ownership See Agent
Acceptable Financing Cash, Conventional
Listing Terms Cash, Conventional
Financing Conventional
Read Less

©2024 North Texas Real Estate Information Systems.
Bought with Noora Bass • Briggs Freeman Sotheby's Int'l
GET MORE INFORMATION





