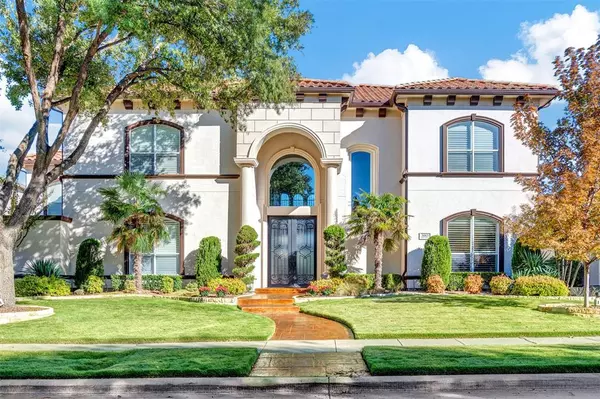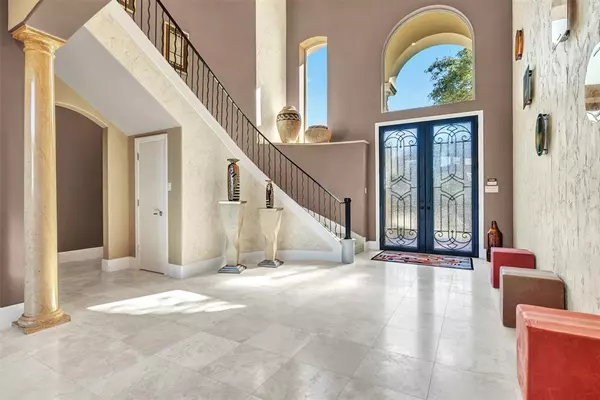For more information regarding the value of a property, please contact us for a free consultation.
5065 Castle Creek Lane Plano, TX 75093
Want to know what your home might be worth? Contact us for a FREE valuation!

Our team is ready to help you sell your home for the highest possible price ASAP
Key Details
Property Type Single Family Home
Sub Type Single Family Residence
Listing Status Sold
Purchase Type For Sale
Square Footage 5,867 sqft
Price per Sqft $298
Subdivision Creeks Of Willow Bend Ph 4
MLS Listing ID 20517950
Sold Date 04/16/24
Style Contemporary/Modern
Bedrooms 5
Full Baths 5
Half Baths 1
HOA Fees $208/ann
HOA Y/N Mandatory
Year Built 2003
Annual Tax Amount $21,122
Lot Size 0.270 Acres
Acres 0.27
Property Description
Absolutely stunning concrete stucco home in Creeks of Willow Bend! Soaring ceilings and multitudes of windows fill the rooms with natural light. Meticulous attention to every detail. Arched doorways lead to living room with 22ft ceilings and an intimate dining room then to a gourmet kitchen with sleek black granite counters, custom cabinets, Dacor gas cooktop and wine fridge. A family room features a wet bar, built-ins and fireplace. The private primary suite has pool views and bath to transport you to a European spa: freestanding tub, dual vanities, frameless glass shower plus custom walk-in closet. A nearby study with full bath is also a perfect guest bedroom. Take one of two stairways to the second floor game room with dry bar and a plush tiered media room, plus 3 bedrooms with upgraded ensuite baths. Vacation in your own resort-style backyard with large covered patio, freeform pool and spa with slide and lush upgraded landscaping.
Location
State TX
County Collin
Direction From Preston Road, go right on Ventura, right on Coventry, left on Castle Creek
Rooms
Dining Room 2
Interior
Interior Features Built-in Features, Built-in Wine Cooler, Cable TV Available, Chandelier, Decorative Lighting, Double Vanity, Eat-in Kitchen, Flat Screen Wiring, Granite Counters, High Speed Internet Available, Kitchen Island, Multiple Staircases, Pantry, Sound System Wiring, Vaulted Ceiling(s), Walk-In Closet(s), Wet Bar
Heating Central, Natural Gas, Zoned
Cooling Ceiling Fan(s), Central Air, Electric, Zoned
Flooring Carpet, Hardwood, Travertine Stone, Wood
Fireplaces Number 2
Fireplaces Type Family Room, Gas Logs, Gas Starter, Living Room, Wood Burning
Equipment Home Theater, Intercom
Appliance Built-in Refrigerator, Commercial Grade Vent, Dishwasher, Disposal, Electric Oven, Gas Cooktop, Gas Water Heater, Microwave, Convection Oven, Double Oven, Plumbed For Gas in Kitchen, Refrigerator
Heat Source Central, Natural Gas, Zoned
Laundry Electric Dryer Hookup, Utility Room, Full Size W/D Area, Washer Hookup
Exterior
Exterior Feature Covered Patio/Porch, Garden(s), Gas Grill, Rain Gutters, Lighting, Outdoor Living Center
Garage Spaces 3.0
Fence Back Yard, Fenced, Gate, Wood
Pool Gunite, Heated, In Ground, Outdoor Pool, Pool Sweep, Pool/Spa Combo, Other
Utilities Available Alley, Cable Available, City Sewer, City Water, Concrete, Curbs, Individual Gas Meter, Individual Water Meter, Sidewalk, Underground Utilities
Roof Type Tile
Total Parking Spaces 3
Garage Yes
Private Pool 1
Building
Lot Description Few Trees, Interior Lot, Irregular Lot, Landscaped, Sprinkler System, Subdivision
Story Two
Level or Stories Two
Structure Type Stucco
Schools
Elementary Schools Centennial
Middle Schools Renner
High Schools Shepton
School District Plano Isd
Others
Acceptable Financing Cash, Conventional
Listing Terms Cash, Conventional
Financing Other
Read Less

©2024 North Texas Real Estate Information Systems.
Bought with Yao Chen • Letshine Realty LLC
GET MORE INFORMATION





