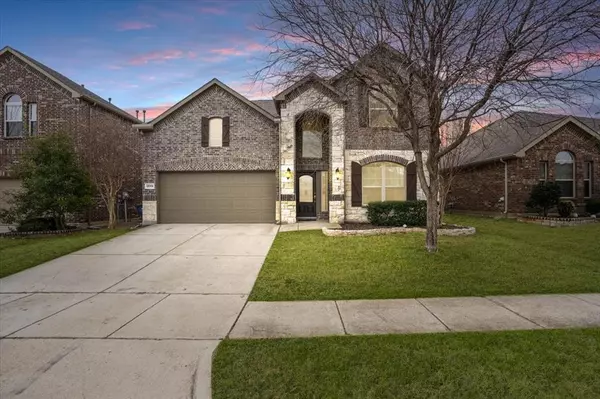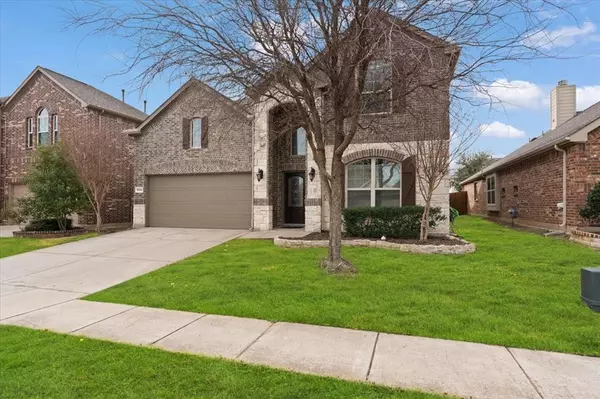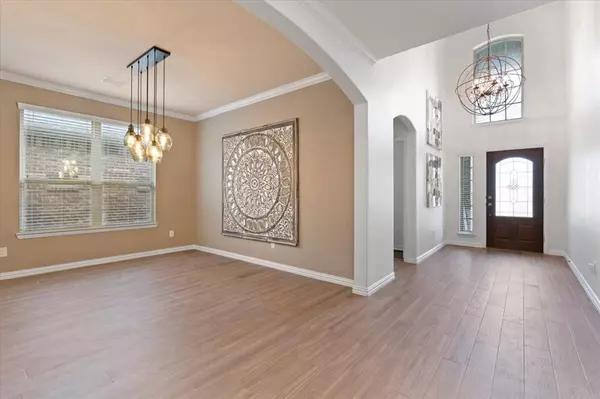For more information regarding the value of a property, please contact us for a free consultation.
12313 Hitch Rack Way Mckinney, TX 75071
Want to know what your home might be worth? Contact us for a FREE valuation!

Our team is ready to help you sell your home for the highest possible price ASAP
Key Details
Property Type Single Family Home
Sub Type Single Family Residence
Listing Status Sold
Purchase Type For Sale
Square Footage 3,009 sqft
Price per Sqft $222
Subdivision Parcel 1704 Ph 3
MLS Listing ID 20537013
Sold Date 03/27/24
Style Traditional
Bedrooms 4
Full Baths 3
Half Baths 1
HOA Fees $56/ann
HOA Y/N Mandatory
Year Built 2016
Annual Tax Amount $8,596
Lot Size 5,488 Sqft
Acres 0.126
Property Description
Step inside this exceptional two story traditional home situated in highly sought-after Prosper ISD. Once inside you'll be greeted by gleaming wood-look tile floors leading into an open concept floor plan designed with functionality and style. Host friends and family gathered in the light filled living room illuminated by a wall of windows and gas fireplace. Whip up a home-cooked meal in the gourmet kitchen equipped with stainless appliances, gas cook-top, granite counter-tops and an abundance of prep space. Enjoy elegant dinner parties in the formal dining room which flows seamlessly into the kitchen. Make your way to the secluded primary bedroom offering a tranquil en suite bath with dual sinks, relaxing garden tub, shower and walk-in closet. A desirable secondary bedroom and full bath are downstairs, perfect for visiting guests. Upstairs is an entertainers dream with a spacious game and media room along with two good sized bedrooms with walk-in closets and Jack & Jill bath.
Location
State TX
County Collin
Community Community Pool, Curbs, Playground, Sidewalks
Direction From 380 head South on Coit, turn left on Prestwick Hollow, right on Blanco, right on Buffalo Gap, left on Ayres, right on Hitch Rack. Home is on the left.
Rooms
Dining Room 2
Interior
Interior Features Cable TV Available, Decorative Lighting, Double Vanity, Flat Screen Wiring, Granite Counters, High Speed Internet Available, Kitchen Island, Open Floorplan, Pantry, Sound System Wiring, Vaulted Ceiling(s), Walk-In Closet(s)
Heating Central, Fireplace(s), Natural Gas, Zoned
Cooling Ceiling Fan(s), Central Air, Electric, Zoned
Flooring Carpet, Ceramic Tile
Fireplaces Number 1
Fireplaces Type Gas Starter, Living Room
Appliance Dishwasher, Disposal, Gas Cooktop, Gas Water Heater, Microwave
Heat Source Central, Fireplace(s), Natural Gas, Zoned
Laundry Full Size W/D Area, Washer Hookup
Exterior
Garage Spaces 2.0
Fence Back Yard, Wood
Community Features Community Pool, Curbs, Playground, Sidewalks
Utilities Available Cable Available, City Sewer, City Water, Concrete, Curbs, Sidewalk
Roof Type Composition
Total Parking Spaces 2
Garage Yes
Building
Lot Description Few Trees, Interior Lot, Landscaped, Subdivision
Story Two
Foundation Slab
Level or Stories Two
Structure Type Brick,Rock/Stone
Schools
Elementary Schools Jim And Betty Hughes
Middle Schools Bill Hays
High Schools Rock Hill
School District Prosper Isd
Others
Ownership See Tax
Acceptable Financing Cash, Conventional
Listing Terms Cash, Conventional
Financing Other
Special Listing Condition Survey Available
Read Less

©2025 North Texas Real Estate Information Systems.
Bought with Jay Singh • RE/MAX Town & Country




