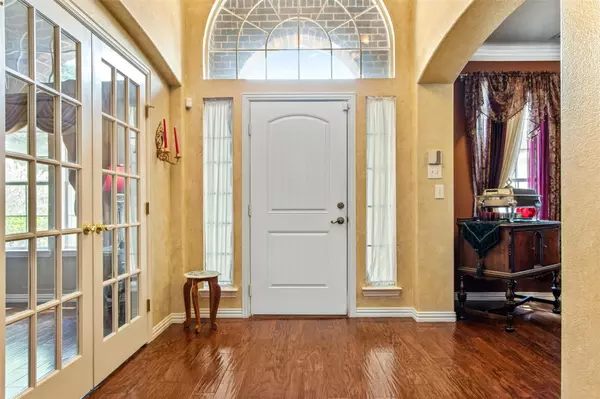For more information regarding the value of a property, please contact us for a free consultation.
4585 Mountain Laurel Drive Grand Prairie, TX 75052
Want to know what your home might be worth? Contact us for a FREE valuation!

Our team is ready to help you sell your home for the highest possible price ASAP
Key Details
Property Type Single Family Home
Sub Type Single Family Residence
Listing Status Sold
Purchase Type For Sale
Square Footage 3,732 sqft
Price per Sqft $137
Subdivision Westchester Grove
MLS Listing ID 20149361
Sold Date 11/18/22
Style Traditional
Bedrooms 5
Full Baths 3
Half Baths 1
HOA Y/N Voluntary
Year Built 2003
Annual Tax Amount $10,582
Lot Size 5,314 Sqft
Acres 0.122
Property Description
Wonderful 5 bedroom home built by Grand Homes perfect for your household or intergenerational living! This home features an enormous kitchen with bonus butler's pantry for extra serving and storage. Downstairs features the master suite and another optional bedroom and also a study with French doors. There is a large formal dining area and 2 story living room with tons of natural light! The kitchen features a large island and an abundance of counter space, storage, and cozy window seats. Upstairs you will find 3 bedrooms, a desk area, a versatile game room, and a media room. This home is located on a cul-de-sac with a large wrap around backyard and roomy patio. Easy access to the lake, shopping, restaurants, and all of the fun activities booming Grand Prairie has to offer along. Easy drive to either downtown Dallas or Fort Worth and the airports. Walking trails nearby.
Location
State TX
County Dallas
Direction From I20 head south on Carrier Pkwy, take a right on Willow Trail, left on Mountain Laurel.
Rooms
Dining Room 2
Interior
Interior Features Cable TV Available, Cathedral Ceiling(s), Double Vanity, High Speed Internet Available, Kitchen Island, Open Floorplan, Pantry, Vaulted Ceiling(s), Walk-In Closet(s)
Heating Central, Natural Gas
Cooling Ceiling Fan(s), Central Air, Electric
Flooring Carpet, Ceramic Tile, Wood
Fireplaces Number 2
Fireplaces Type Double Sided, Family Room, Gas, Gas Logs, Gas Starter, Glass Doors
Appliance Dishwasher, Disposal, Electric Cooktop, Electric Oven, Gas Water Heater, Microwave
Heat Source Central, Natural Gas
Laundry Electric Dryer Hookup, Utility Room, Full Size W/D Area, Washer Hookup
Exterior
Exterior Feature Rain Gutters
Garage Spaces 2.0
Fence Wood
Utilities Available City Sewer, City Water
Roof Type Composition
Garage Yes
Building
Lot Description Corner Lot, Cul-De-Sac, Few Trees, Irregular Lot, Landscaped
Story Two
Foundation Slab
Structure Type Brick
Schools
School District Grand Prairie Isd
Others
Ownership See Tax
Acceptable Financing Cash, Conventional, FHA, VA Loan
Listing Terms Cash, Conventional, FHA, VA Loan
Financing FHA
Read Less

©2025 North Texas Real Estate Information Systems.
Bought with Gassendy Petit • Home Marketing Services, Inc.




