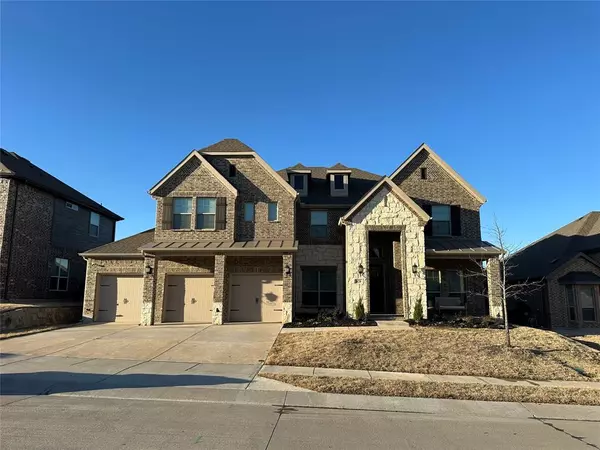428 Piper Lane Fate, TX 75087
OPEN HOUSE
Sat Mar 01, 12:00am - 2:00pm
Sun Mar 02, 12:00am - 2:00pm
UPDATED:
02/27/2025 10:05 PM
Key Details
Property Type Single Family Home
Sub Type Single Family Residence
Listing Status Active
Purchase Type For Sale
Square Footage 3,948 sqft
Price per Sqft $172
Subdivision Woodcreek Ph 5B
MLS Listing ID 20854796
Bedrooms 6
Full Baths 3
Half Baths 1
HOA Fees $565/ann
HOA Y/N Mandatory
Year Built 2021
Annual Tax Amount $14,881
Lot Size 8,407 Sqft
Acres 0.193
Property Sub-Type Single Family Residence
Property Description
Step inside to find two spacious living areas, a dedicated movie room, and a beautifully crafted curved staircase with upgraded black wrought iron spindles. The open-concept kitchen is a chef's dream, featuring an upgraded island with additional storage, a double oven, and a large pantry. Elegant woodwork around the arches in the kitchen and dining area adds a unique custom touch.
Designed for both comfort and entertainment, this home includes soft lighting features, floor plugs throughout, and a closet under the stairs for extra storage. Enjoy seamless indoor-outdoor living with sound system hookups on the patio, in the living area, master bathroom, and movie room. Abundant natural lighting enhances the warm and inviting atmosphere throughout.
Outside, the covered patio is perfect for relaxing or entertaining, while the three-car garage provides ample space for parking and storage.
This one-of-a-kind home is a must-see! Schedule your private tour today and experience Rockwall luxury living at its finest!
Location
State TX
County Rockwall
Direction Use GPS
Rooms
Dining Room 2
Interior
Interior Features Built-in Features, Cable TV Available, Chandelier, Decorative Lighting, Double Vanity, Eat-in Kitchen, High Speed Internet Available, Kitchen Island, Loft, Open Floorplan, Pantry, Smart Home System, Sound System Wiring, Vaulted Ceiling(s), Walk-In Closet(s)
Heating Central, Fireplace(s), Natural Gas
Cooling Ceiling Fan(s), Central Air
Fireplaces Number 1
Fireplaces Type Decorative, Gas, Gas Logs, Living Room
Appliance Built-in Gas Range, Dishwasher, Disposal
Heat Source Central, Fireplace(s), Natural Gas
Laundry Electric Dryer Hookup, Full Size W/D Area, Washer Hookup
Exterior
Garage Spaces 3.0
Carport Spaces 3
Fence Back Yard, Fenced, Privacy, Wood
Utilities Available Cable Available, City Sewer, City Water
Roof Type Composition
Total Parking Spaces 3
Garage Yes
Building
Lot Description Few Trees, Landscaped, Lrg. Backyard Grass, Sprinkler System
Story Two
Foundation Slab
Level or Stories Two
Schools
Elementary Schools Billie Stevenson
Middle Schools Herman E Utley
High Schools Rockwall
School District Rockwall Isd
Others
Ownership See Tax
Acceptable Financing Cash, Conventional, FHA, VA Loan
Listing Terms Cash, Conventional, FHA, VA Loan



