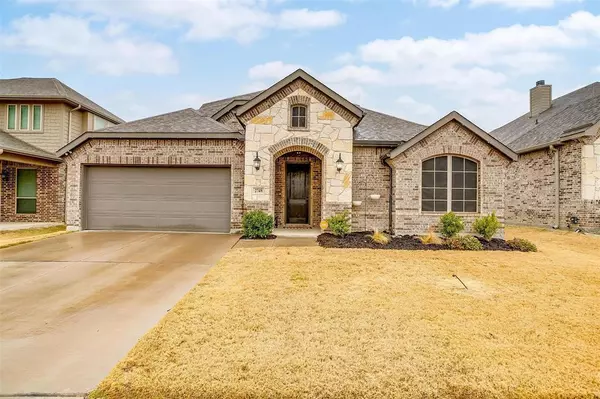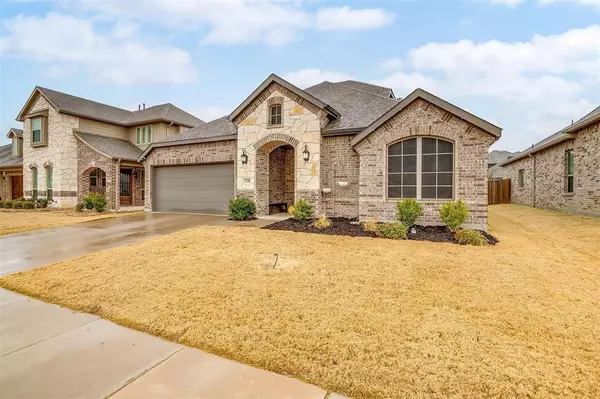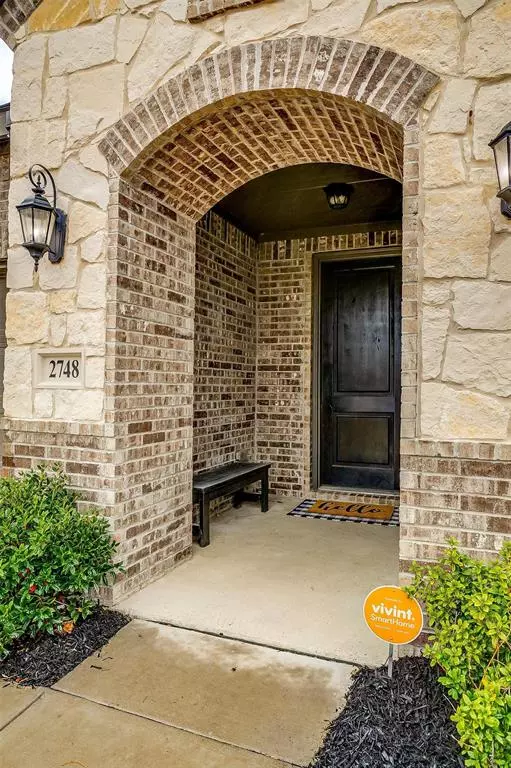2748 Livia Irene Street Burleson, TX 76028
OPEN HOUSE
Sat Feb 15, 1:00pm - 3:00pm
UPDATED:
02/11/2025 09:10 AM
Key Details
Property Type Single Family Home
Sub Type Single Family Residence
Listing Status Active
Purchase Type For Sale
Square Footage 2,534 sqft
Price per Sqft $169
Subdivision Parks Of Panchasarp Farms
MLS Listing ID 20840959
Style Traditional
Bedrooms 4
Full Baths 2
Half Baths 1
HOA Fees $500/ann
HOA Y/N Mandatory
Year Built 2020
Lot Size 6,534 Sqft
Acres 0.15
Property Description
Step into the extended foyer that leads you into the open living and kitchen area. The split floor plan is ideal for functionality, 2 bedrooms separated by a bathroom on one side of the out with an additional bedroom that could be used as an office off to the other. The primary bedroom over looking the backyard with high ceilings and en suite bath includes a garden tub with a separate shower.
Upstairs is a complete BONUS room with an attached half bath and a closet.
The chefs kitchen with granite countertops, oversize gas cooktop, and recessed lighting gives you the light, bright, open kitchen feeling. Floor to ceiling stone fireplace is a focal point in the living room which overlooks the back patio.
Onto the oversized back patio with plenty of space for entertaining and a playground that will be staying with the home! Exterior also includes Jellyfish lighting you can celebrate for every occasion!
Location
State TX
County Johnson
Community Community Pool, Curbs, Playground
Direction GPS friendly
Rooms
Dining Room 1
Interior
Interior Features Cable TV Available, Decorative Lighting, Eat-in Kitchen, Granite Counters, High Speed Internet Available, Kitchen Island, Open Floorplan, Pantry, Walk-In Closet(s)
Heating Central, Fireplace(s)
Cooling Ceiling Fan(s), Central Air
Flooring Carpet, Luxury Vinyl Plank, Tile
Fireplaces Number 1
Fireplaces Type Gas, Gas Logs, Living Room, Stone
Equipment Irrigation Equipment, Satellite Dish
Appliance Dishwasher, Disposal, Gas Cooktop, Gas Oven, Gas Water Heater, Microwave
Heat Source Central, Fireplace(s)
Laundry Gas Dryer Hookup, Washer Hookup, On Site
Exterior
Exterior Feature Awning(s), Covered Patio/Porch, Rain Gutters, Lighting, Playground
Garage Spaces 2.0
Fence Back Yard, Wood
Community Features Community Pool, Curbs, Playground
Utilities Available City Sewer, City Water
Roof Type Composition,Shingle
Total Parking Spaces 2
Garage Yes
Building
Story Two
Level or Stories Two
Structure Type Brick,Siding
Schools
Elementary Schools Njoshua
Middle Schools Loflin
High Schools Joshua
School District Joshua Isd
Others
Ownership Ryan and Chandra Rockwell
Acceptable Financing Cash, Conventional, FHA, VA Loan
Listing Terms Cash, Conventional, FHA, VA Loan
Virtual Tour https://www.propertypanorama.com/instaview/ntreis/20840959





