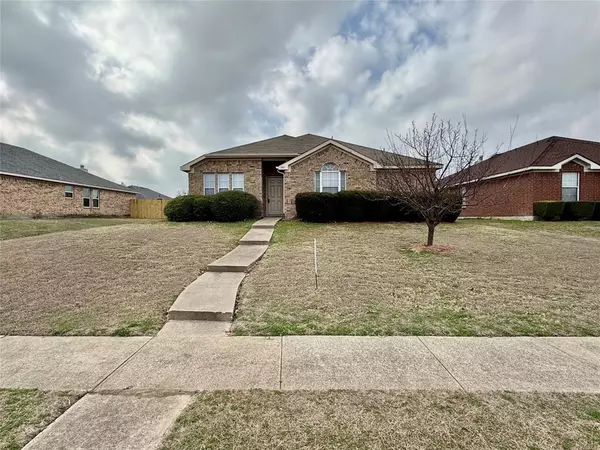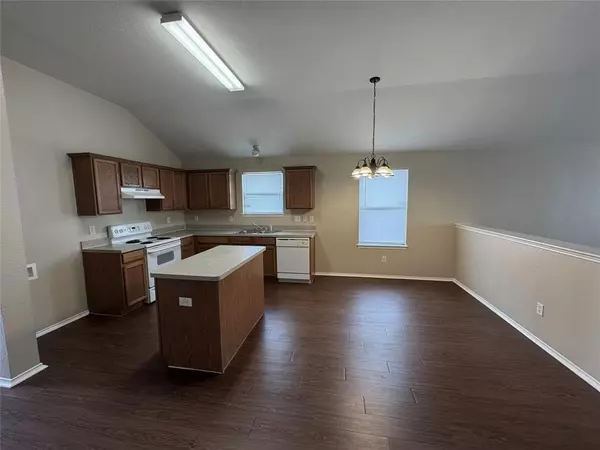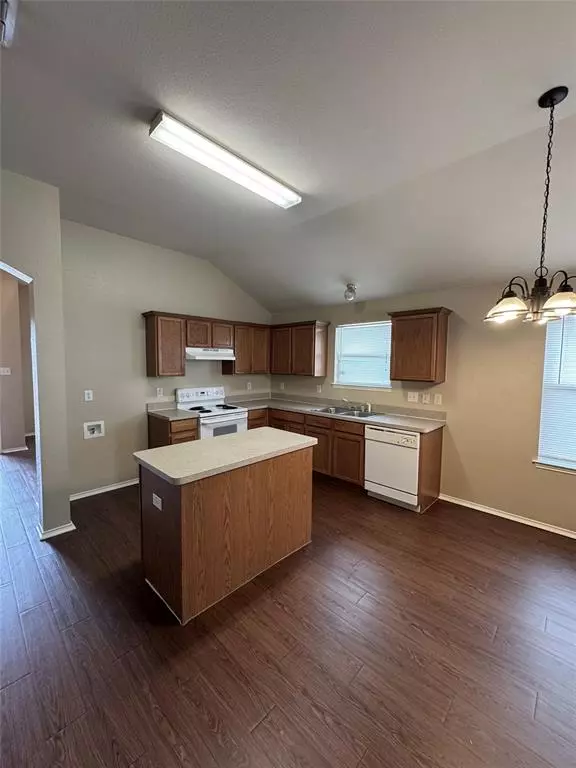1801 Chapman Drive Lancaster, TX 75134
UPDATED:
02/08/2025 08:10 AM
Key Details
Property Type Single Family Home
Sub Type Single Family Residence
Listing Status Active
Purchase Type For Rent
Square Footage 1,765 sqft
Subdivision Pleasant Run Estates
MLS Listing ID 20839152
Bedrooms 3
Full Baths 2
HOA Y/N None
Year Built 2004
Lot Size 7,535 Sqft
Acres 0.173
Property Description
This delightful 3-bedroom, 2-bathroom home epitomizes comfort and style with its open floor plan and thoughtful design. Nestled in the heart of Lancaster, TX, this residence offers an ideal blend of modern amenities and convenient location. Boasting a spacious 2-car garage, this property is perfectly suited for discerning buyers seeking a harmonious balance of space and functionality.
Step inside to discover a welcoming open floor plan that seamlessly connects the living, dining, and kitchen areas, creating a perfect setting for gatherings and entertaining. The kitchen is equipped with contemporary appliances, ample cabinetry, and a convenient breakfast bar that opens up to the living space. Natural light pours in through large windows, enhancing the home's warm and inviting ambiance.
This well-conceived home features a desirable split bedroom floor plan, offering added privacy for the primary suite. The primary bedroom is a serene retreat, complete with an en-suite bathroom and generous closet space. The two additional bedrooms are generously sized and share an elegantly appointed second bathroom, providing plenty of room for relaxation.
Outside, the expansive lot provides a canvas for your outdoor dreams. Whether you envision a lush garden, play area, or relaxing patio, ample outdoor space ensures your lifestyle needs are met. With a 2-car garage, you'll appreciate the additional storage and convenience it provides.
This property is truly a must-see in Lancaster, offering the perfect combination of style, comfort, and location. To experience this home in person and explore its many features, contact the listing agent today to schedule your private tour.
Location
State TX
County Dallas
Direction From I 35-E exit Wintergreen Rd turn left, Turn right on N Houston School RD, Turn left onto W Wintergreen Rd, Turn right onto Chapman Dr the home is located on your right.
Rooms
Dining Room 2
Interior
Heating Central, Electric, Natural Gas
Cooling Central Air, Electric
Fireplaces Number 1
Fireplaces Type Wood Burning
Appliance Dishwasher, Disposal
Heat Source Central, Electric, Natural Gas
Exterior
Garage Spaces 2.0
Fence Fenced, Wood
Utilities Available City Sewer, City Water, Curbs, Sidewalk
Total Parking Spaces 2
Garage Yes
Building
Story One
Level or Stories One
Structure Type Brick
Schools
Elementary Schools Houston
Middle Schools Lancaster
High Schools Lancaster
School District Lancaster Isd
Others
Pets Allowed Yes, Breed Restrictions
Restrictions Animals,Deed,No Smoking,No Sublease,No Waterbeds
Ownership 8178580055
Pets Allowed Yes, Breed Restrictions
Virtual Tour https://www.propertypanorama.com/instaview/ntreis/20839152





