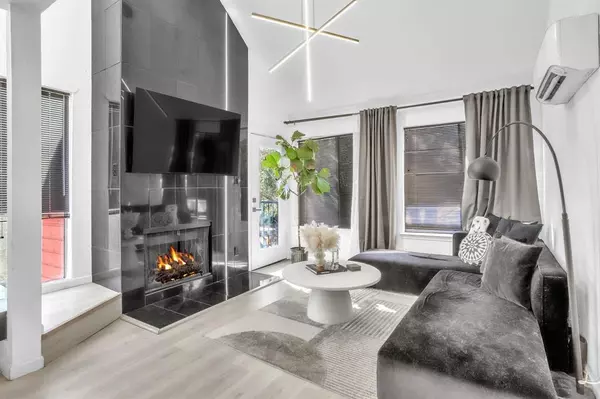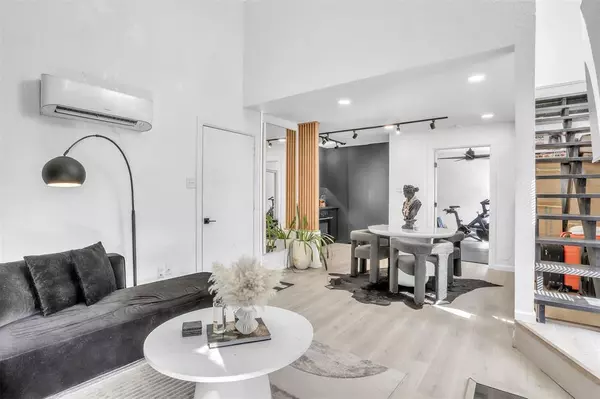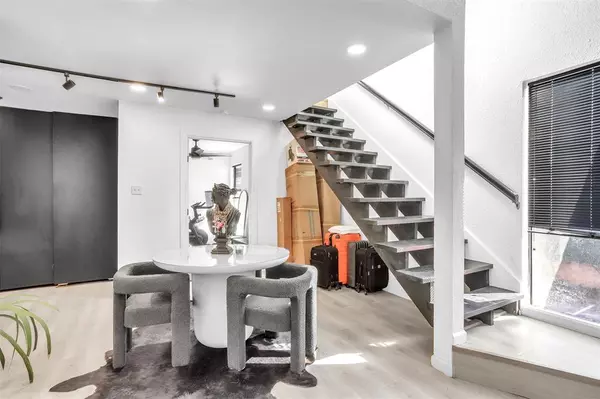9821 Walnut Street #203 Dallas, TX 75243
UPDATED:
02/07/2025 06:10 PM
Key Details
Property Type Condo
Sub Type Condominium
Listing Status Active
Purchase Type For Sale
Square Footage 894 sqft
Price per Sqft $145
Subdivision Richland Trace Condos
MLS Listing ID 20838336
Style Traditional
Bedrooms 2
Full Baths 2
HOA Fees $250/mo
HOA Y/N Mandatory
Year Built 1981
Annual Tax Amount $2,514
Lot Size 8.814 Acres
Acres 8.814
Property Description
Location
State TX
County Dallas
Community Pool
Direction Located on the Corner of Audelia and Walnut ST. Enter from Walnut Street When entering the complex the booth Richland Trace Condo on the entryway, enter and drive straight to the left then turn right, building is last building on right 9821 RED Building K-203, The unit-K203 on the second floor.
Rooms
Dining Room 1
Interior
Interior Features Cable TV Available, High Speed Internet Available, Open Floorplan, Vaulted Ceiling(s), Walk-In Closet(s)
Heating Central
Cooling Central Air
Flooring Laminate, Tile
Fireplaces Number 1
Fireplaces Type Wood Burning
Appliance Dishwasher, Electric Cooktop
Heat Source Central
Laundry Stacked W/D Area
Exterior
Community Features Pool
Utilities Available City Sewer, City Water, Electricity Available, Other
Roof Type Composition
Garage No
Private Pool 1
Building
Story Two
Level or Stories Two
Structure Type Siding
Schools
Elementary Schools Richland
Middle Schools Lake Highlands
High Schools Lake Highlands
School District Richardson Isd
Others
Ownership SEE AGENT
Acceptable Financing Cash, Conventional
Listing Terms Cash, Conventional
Virtual Tour https://www.propertypanorama.com/instaview/ntreis/20838336





