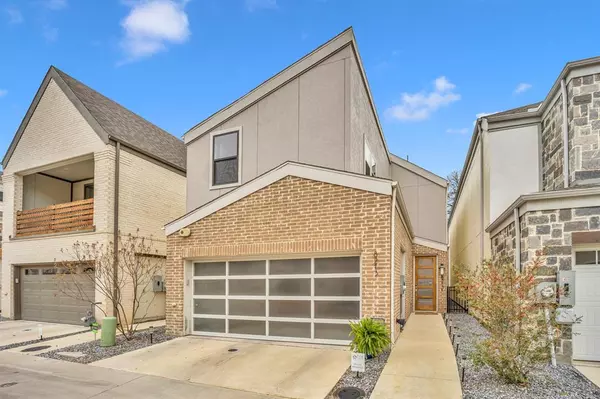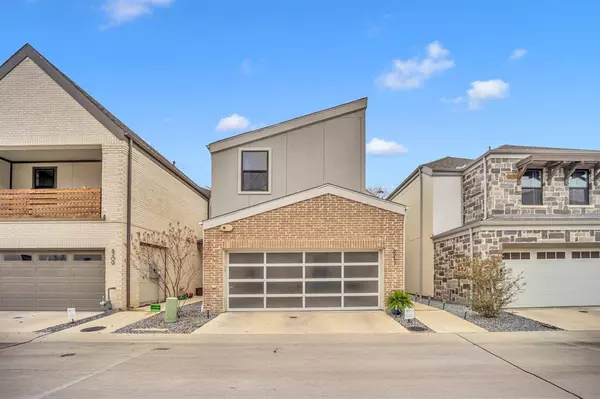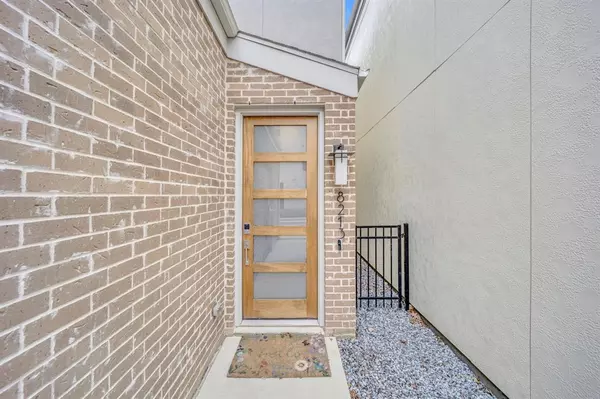8213 Emsworth Drive Dallas, TX 75231
OPEN HOUSE
Sat Feb 08, 1:00pm - 3:00pm
UPDATED:
02/07/2025 09:10 AM
Key Details
Property Type Single Family Home
Sub Type Single Family Residence
Listing Status Active
Purchase Type For Sale
Square Footage 2,274 sqft
Price per Sqft $294
Subdivision Merion At Midtown Park Ph 4
MLS Listing ID 20833604
Style Contemporary/Modern
Bedrooms 3
Full Baths 2
Half Baths 1
HOA Fees $1,777/ann
HOA Y/N Mandatory
Year Built 2023
Annual Tax Amount $14,787
Lot Size 2,178 Sqft
Acres 0.05
Property Description
Located in the desirable Preston Hollow Village, this home is just minutes from top shopping destinations like NorthPark Center and The Shops at Park Lane. Enjoy easy access to major highways (75, 635, and the Tollway) and proximity to Dallas' scenic trails and parks, making this location ideal for both work and play.
The color scheme of the interior is fresh, stylish, and modern, with thoughtfully chosen hardware and elegant light fixtures throughout, including beautiful island and dining room fixtures that make a statement.
Designed for efficiency, this smart home allows you to control everything via your app, from the security cameras at the front door and garage to the home's lighting, climate, and more. With built-in pest control and warranties on key features (appliances, plumbing, electrical, and foundation), peace of mind is assured. The AC Unit, Furnace, and Coil are in year 1 of the 10-year warranty. Appliances, electrical, plumbing and foundation are all still under warranty, as well.
The home also offers a private turfed backyard that opens to serene green space, providing a perfect retreat for relaxation or entertaining. Enjoy the community amenities, including a pool, dog park, and easy access to trails. Additionally, there are exciting community events to partake in throughout the year.
With a design that balances beauty, functionality, and modern technology, this home is ready for you to move in and enjoy all the comforts and convenience of a truly turn-key lifestyle!
Location
State TX
County Dallas
Community Community Pool, Gated, Perimeter Fencing, Sidewalks
Direction once you reach the community gate turn left and follow the road. Public parking is on the right. Park before turning to get to the house and walk over.
Rooms
Dining Room 1
Interior
Interior Features Cable TV Available, Decorative Lighting, Eat-in Kitchen, Flat Screen Wiring, High Speed Internet Available, Kitchen Island, Open Floorplan, Walk-In Closet(s)
Flooring Luxury Vinyl Plank
Appliance Dishwasher, Disposal, Gas Cooktop, Gas Oven, Microwave
Exterior
Garage Spaces 2.0
Fence Back Yard, Fenced, Metal
Pool In Ground, Infinity
Community Features Community Pool, Gated, Perimeter Fencing, Sidewalks
Utilities Available City Sewer, City Water, Electricity Available, Individual Gas Meter, Individual Water Meter
Roof Type Composition,Shingle
Total Parking Spaces 2
Garage Yes
Private Pool 1
Building
Story Two
Foundation Slab
Level or Stories Two
Structure Type Brick
Schools
Elementary Schools Lee Mcshan
Middle Schools Sam Tasby
High Schools Adams
School District Dallas Isd
Others
Ownership see tax
Acceptable Financing Cash, Conventional, VA Loan, Other
Listing Terms Cash, Conventional, VA Loan, Other
Special Listing Condition Aerial Photo





