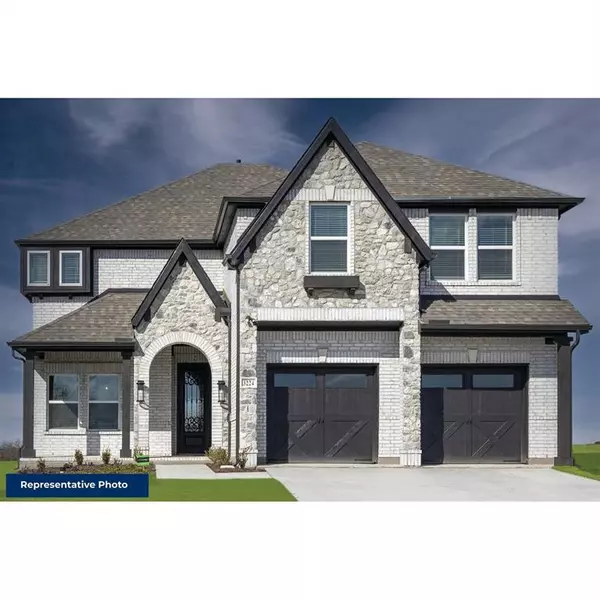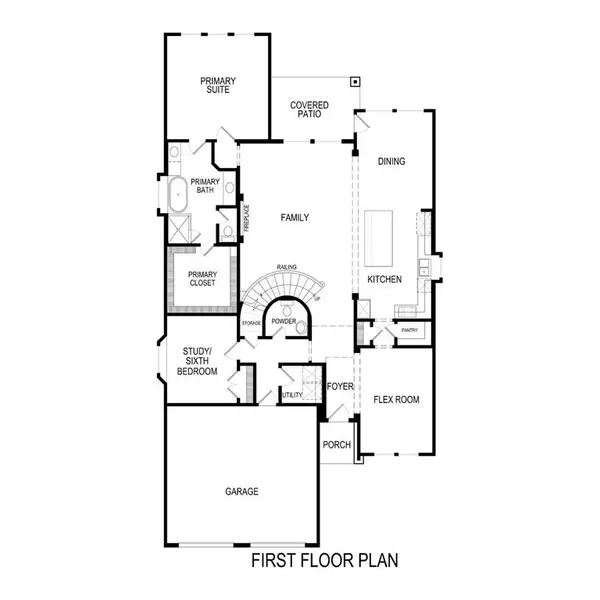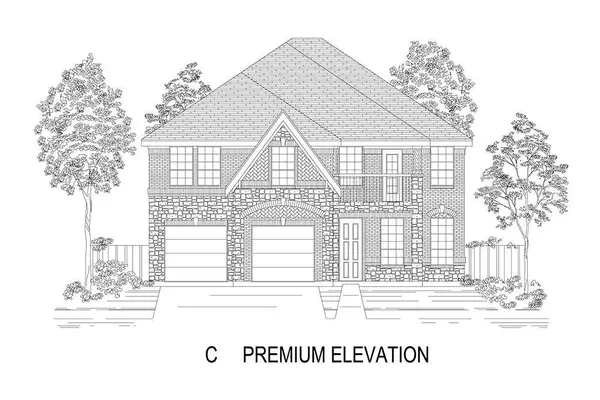1312 Comal Drive Forney, TX 75126
OPEN HOUSE
Fri Feb 07, 10:00am - 7:00pm
Sat Feb 08, 10:00am - 7:00pm
Sun Feb 09, 12:30pm - 7:00pm
Mon Feb 10, 10:00am - 7:00pm
Tue Feb 11, 10:00am - 7:00pm
Wed Feb 12, 10:00am - 7:00pm
UPDATED:
02/07/2025 09:10 AM
Key Details
Property Type Single Family Home
Sub Type Single Family Residence
Listing Status Active
Purchase Type For Sale
Square Footage 3,509 sqft
Price per Sqft $167
Subdivision Las Lomas Classic Series
MLS Listing ID 20838129
Bedrooms 5
Full Baths 3
Half Baths 1
HOA Fees $195/qua
HOA Y/N Mandatory
Year Built 2022
Lot Size 5,998 Sqft
Acres 0.1377
Property Description
Location
State TX
County Kaufman
Community Club House, Community Pool, Fishing, Greenbelt, Jogging Path/Bike Path, Park, Playground, Sidewalks
Direction Directions to sales office: Take HWY 80 East, exit Gateway Blvd, turn right, go to Akron Way, make a left. Subdivision at end of Akron Way (Sage Hill Blvd).
Rooms
Dining Room 1
Interior
Interior Features Cable TV Available, Decorative Lighting, Double Vanity, Eat-in Kitchen, High Speed Internet Available, Kitchen Island, Open Floorplan, Pantry, Sound System Wiring, Vaulted Ceiling(s), Walk-In Closet(s)
Heating Central, Natural Gas
Cooling Ceiling Fan(s), Central Air, Electric, Humidity Control
Flooring Carpet, Luxury Vinyl Plank, Tile
Fireplaces Number 1
Fireplaces Type Electric, Family Room
Appliance Disposal, Electric Oven, Gas Cooktop, Gas Water Heater, Microwave, Double Oven, Tankless Water Heater, Vented Exhaust Fan
Heat Source Central, Natural Gas
Exterior
Garage Spaces 2.0
Community Features Club House, Community Pool, Fishing, Greenbelt, Jogging Path/Bike Path, Park, Playground, Sidewalks
Utilities Available MUD Sewer, MUD Water
Roof Type Shingle
Total Parking Spaces 2
Garage Yes
Building
Lot Description Interior Lot
Story Two
Foundation Slab
Level or Stories Two
Structure Type Brick,Cedar,Fiber Cement,Rock/Stone
Schools
Elementary Schools Willett
Middle Schools Themer
High Schools Forney
School District Forney Isd
Others
Ownership First Texas Homes





