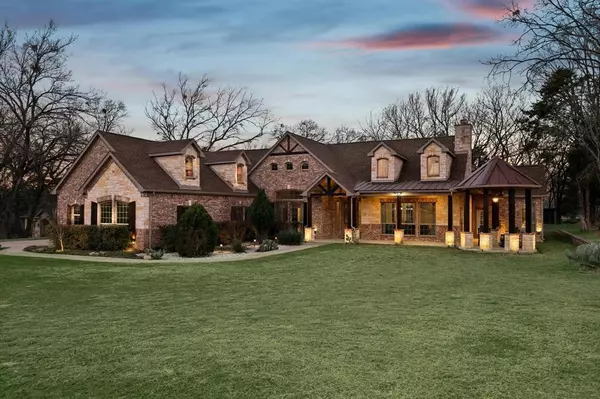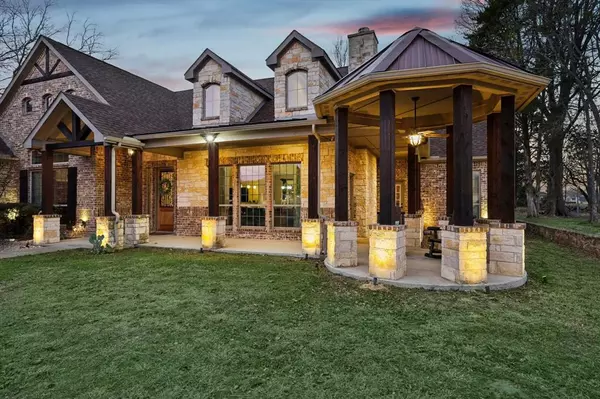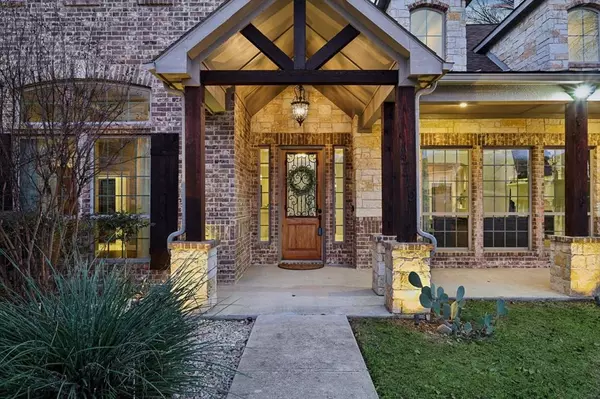1719 Pebble Beach Lane Cedar Hill, TX 75104
OPEN HOUSE
Sat Feb 08, 2:00pm - 4:00pm
UPDATED:
02/07/2025 09:10 AM
Key Details
Property Type Single Family Home
Sub Type Single Family Residence
Listing Status Active
Purchase Type For Sale
Square Footage 3,801 sqft
Price per Sqft $214
Subdivision Lake Ridge Sec 18-B
MLS Listing ID 20833244
Style Traditional
Bedrooms 4
Full Baths 3
Half Baths 1
HOA Fees $315/ann
HOA Y/N Mandatory
Year Built 2017
Annual Tax Amount $15,580
Lot Size 1.245 Acres
Acres 1.245
Property Description
Location
State TX
County Dallas
Community Club House, Curbs, Golf, Greenbelt, Jogging Path/Bike Path, Lake, Park, Perimeter Fencing, Playground, Sidewalks, Other
Direction From Dallas head South on 35E, then head South on US Hwy. 67 towards Cedar Hill, take the Lake Ridge Pkwy. and turn Right on Lake Ridge Pkwy., for about 2 miles, turn Left on Park Ridge Dr., turn Left on Pebble Beach Ln., property will be on the Right hand side towards the end of the cul-de-sac.
Rooms
Dining Room 1
Interior
Interior Features Built-in Features, Cable TV Available, Cathedral Ceiling(s), Chandelier, Decorative Lighting, Double Vanity, Eat-in Kitchen, Flat Screen Wiring, Granite Counters, High Speed Internet Available, Kitchen Island, Open Floorplan, Pantry, Sound System Wiring, Vaulted Ceiling(s), Walk-In Closet(s), Wet Bar, Wired for Data
Heating Central, Electric, ENERGY STAR Qualified Equipment, Fireplace Insert
Cooling Ceiling Fan(s), Central Air, Electric, ENERGY STAR Qualified Equipment
Flooring Carpet, Ceramic Tile, Simulated Wood, Tile
Fireplaces Number 3
Fireplaces Type Fire Pit, Living Room, Masonry, Outside, Stone, Wood Burning
Appliance Dishwasher, Disposal, Electric Cooktop, Electric Oven, Electric Range, Electric Water Heater, Microwave, Convection Oven, Double Oven, Vented Exhaust Fan, Warming Drawer, Water Filter, Water Purifier
Heat Source Central, Electric, ENERGY STAR Qualified Equipment, Fireplace Insert
Laundry Electric Dryer Hookup, Utility Room, Full Size W/D Area, Washer Hookup
Exterior
Exterior Feature Covered Patio/Porch, Fire Pit, Rain Gutters, Lighting, Outdoor Living Center, Storage
Garage Spaces 4.0
Community Features Club House, Curbs, Golf, Greenbelt, Jogging Path/Bike Path, Lake, Park, Perimeter Fencing, Playground, Sidewalks, Other
Utilities Available Cable Available, City Sewer, City Water, Electricity Connected, Individual Water Meter, Sidewalk, Underground Utilities
Roof Type Composition,Metal
Total Parking Spaces 4
Garage Yes
Building
Lot Description Acreage, Cul-De-Sac, Interior Lot, Landscaped, Many Trees, Oak, Sprinkler System, Subdivision
Story One and One Half
Foundation Pillar/Post/Pier
Level or Stories One and One Half
Structure Type Brick,Rock/Stone,Stone Veneer
Schools
Elementary Schools Lakeridge
Middle Schools Permenter
High Schools Cedar Hill
School District Cedar Hill Isd
Others
Ownership See Agent
Acceptable Financing Cash, Conventional, FHA, Texas Vet
Listing Terms Cash, Conventional, FHA, Texas Vet
Special Listing Condition Aerial Photo





