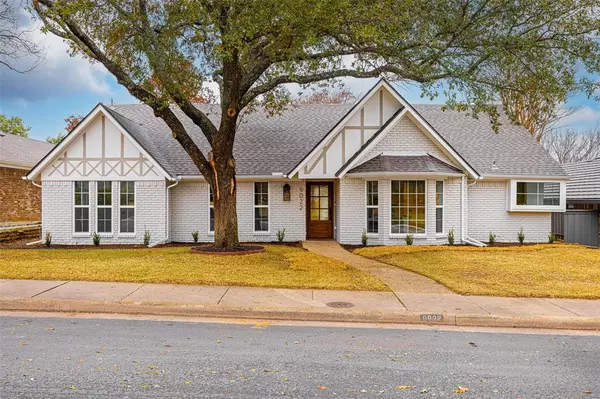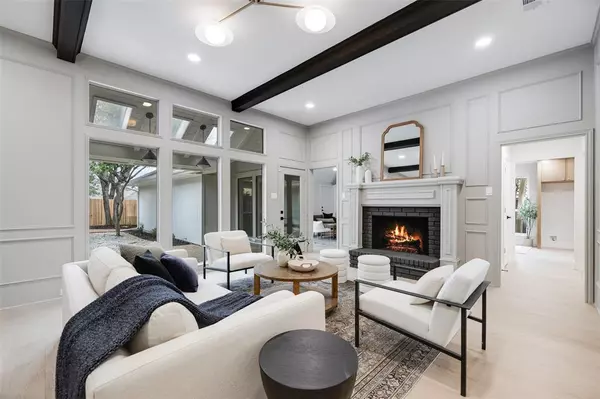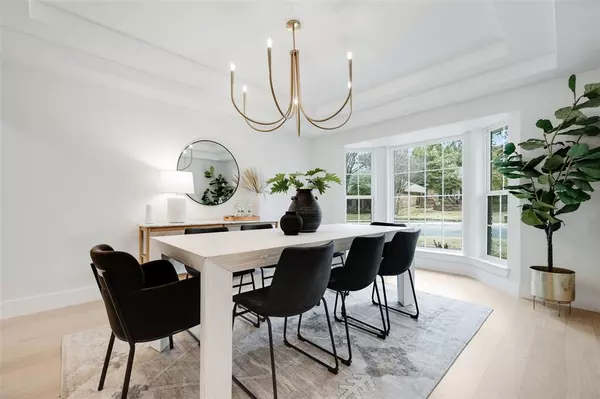9022 Woodhurst Drive Dallas, TX 75243
OPEN HOUSE
Sun Feb 09, 2:00pm - 4:00pm
UPDATED:
02/07/2025 04:10 AM
Key Details
Property Type Single Family Home
Sub Type Single Family Residence
Listing Status Active
Purchase Type For Sale
Square Footage 2,656 sqft
Price per Sqft $338
Subdivision Oakhust
MLS Listing ID 20830659
Style Traditional
Bedrooms 4
Full Baths 2
Half Baths 1
HOA Y/N None
Year Built 1980
Annual Tax Amount $16,441
Lot Size 7,143 Sqft
Acres 0.164
Property Description
Location
State TX
County Dallas
Direction USE SHOWINGTIME ONLY. ALARM IS ON! Realtors, please make sure you lock all doors - including back doors and garage doors - for the safety of all showing agents and their clients.
Rooms
Dining Room 2
Interior
Interior Features Built-in Features, Chandelier, Decorative Lighting, Dry Bar, Granite Counters, Open Floorplan, Pantry, Vaulted Ceiling(s), Walk-In Closet(s)
Heating Central, Natural Gas
Cooling Ceiling Fan(s), Central Air
Fireplaces Number 1
Fireplaces Type Brick
Appliance Dishwasher, Disposal, Gas Range
Heat Source Central, Natural Gas
Laundry Utility Room
Exterior
Exterior Feature Courtyard, Covered Patio/Porch, Rain Gutters, Lighting, Uncovered Courtyard
Garage Spaces 2.0
Fence Wood
Utilities Available City Sewer, City Water
Roof Type Composition
Total Parking Spaces 2
Garage Yes
Building
Lot Description Cul-De-Sac, Interior Lot, Landscaped, Many Trees
Story One
Foundation Slab
Level or Stories One
Structure Type Brick
Schools
Elementary Schools Mosshaven
High Schools Lake Highlands
School District Richardson Isd
Others
Ownership NA
Acceptable Financing Cash, Conventional, FHA, VA Loan
Listing Terms Cash, Conventional, FHA, VA Loan





