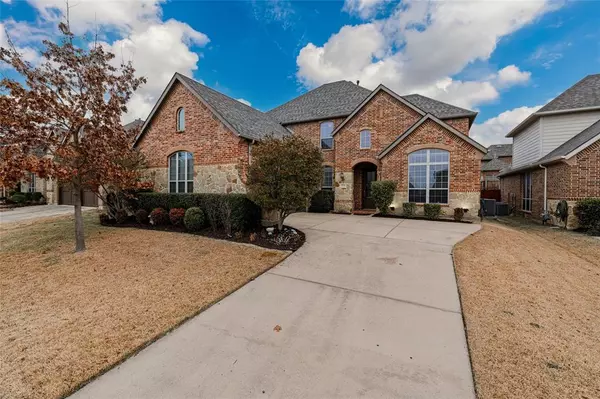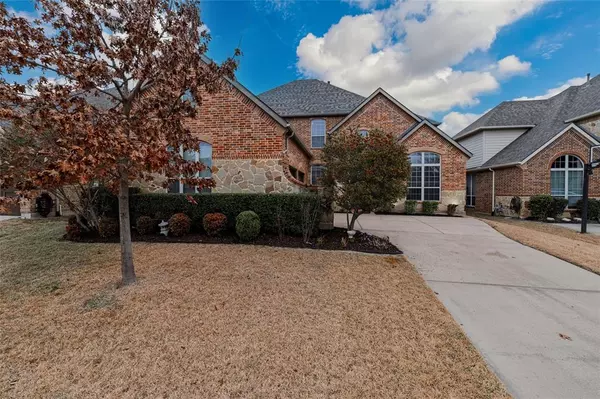9720 Birdville Way Fort Worth, TX 76244
OPEN HOUSE
Sat Feb 08, 11:00am - 1:00pm
UPDATED:
02/07/2025 09:10 AM
Key Details
Property Type Single Family Home
Sub Type Single Family Residence
Listing Status Active
Purchase Type For Sale
Square Footage 4,028 sqft
Price per Sqft $161
Subdivision Heritage Add
MLS Listing ID 20825728
Style Traditional
Bedrooms 5
Full Baths 4
HOA Fees $210
HOA Y/N Mandatory
Year Built 2007
Annual Tax Amount $13,803
Lot Size 7,187 Sqft
Acres 0.165
Property Description
As you step inside, rich wood floors lead you through the formal living, dining, and spacious family room, where a floor-to-ceiling stone fireplace serves as the perfect focal point. The gourmet kitchen is an entertainer's dream, featuring granite countertops, stainless steel appliances, a gas cooktop, a butler's pantry, and an oversized island that seamlessly opens to the living area.
A rare and highly sought-after first-floor layout includes the expansive primary suite with a sitting area, spa-like bath with a soaking tub, separate shower, dual sinks, and a huge walk-in closet. Plus, a second downstairs bedroom with an attached full bath makes for the ideal guest suite or private home office.
Upstairs, you'll find an entire level dedicated to entertainment and relaxation—a huge game room, an inviting media room complete with projection screen, projector, and surround sound, and three additional spacious bedrooms, each with walk-in closets.
Enjoy your own covered patio overlooking the backyard, or take advantage of Heritage's world-class amenities, including an Olympic-sized pool, kids' water park, lazy river, tennis & basketball courts, playgrounds, and parks!
This home checks all the boxes and is located in one of the area's most sought-after communities.
Location
State TX
County Tarrant
Direction From Beach go East on Heritage Trace Parkway. Left on Ben Hogan, Left on Cargill, Right on Birdville
Rooms
Dining Room 2
Interior
Interior Features Built-in Features, Cable TV Available, Decorative Lighting, Eat-in Kitchen, Granite Counters, High Speed Internet Available, Kitchen Island, Open Floorplan, Pantry, Smart Home System, Sound System Wiring, Vaulted Ceiling(s), Walk-In Closet(s)
Heating Central, Electric
Cooling Ceiling Fan(s), Central Air, Electric
Flooring Carpet, Ceramic Tile, Wood
Fireplaces Number 1
Fireplaces Type Brick, Decorative, Gas Starter, Metal, See Through Fireplace, Stone, Wood Burning
Equipment Home Theater
Appliance Dishwasher, Disposal, Electric Oven, Gas Cooktop, Gas Water Heater, Microwave, Double Oven, Vented Exhaust Fan
Heat Source Central, Electric
Laundry Electric Dryer Hookup, Utility Room, Full Size W/D Area, Washer Hookup
Exterior
Exterior Feature Covered Patio/Porch, Rain Gutters, Lighting
Garage Spaces 2.0
Fence Wood
Utilities Available City Sewer, City Water, Curbs, Sidewalk, Underground Utilities
Roof Type Composition
Total Parking Spaces 2
Garage Yes
Building
Lot Description Few Trees, Interior Lot, Landscaped, Sprinkler System, Subdivision
Story Two
Foundation Slab
Level or Stories Two
Structure Type Brick,Rock/Stone
Schools
Elementary Schools Eagle Ridge
Middle Schools Timberview
High Schools Timber Creek
School District Keller Isd
Others
Ownership Elder
Acceptable Financing Cash, Conventional, VA Loan
Listing Terms Cash, Conventional, VA Loan





