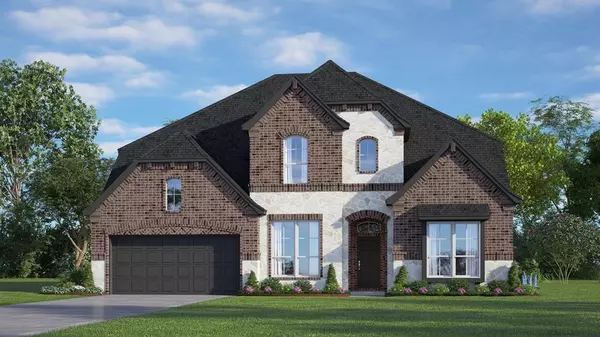4417 Wheatbud Joshua, TX 76058
UPDATED:
02/07/2025 10:22 PM
Key Details
Property Type Single Family Home
Sub Type Single Family Residence
Listing Status Active
Purchase Type For Sale
Square Footage 3,769 sqft
Price per Sqft $149
Subdivision Silo Mills
MLS Listing ID 20837523
Style Traditional
Bedrooms 5
Full Baths 4
Half Baths 1
HOA Fees $1,020/ann
HOA Y/N Mandatory
Year Built 2025
Lot Size 0.290 Acres
Acres 0.29
Property Description
Location
State TX
County Johnson
Community Club House, Community Pool, Fishing, Greenbelt, Jogging Path/Bike Path, Park, Perimeter Fencing, Playground, Sidewalks
Direction Take TX-121 and Chisholm Trail Pkwy to FM917 W in Burleson. Take the exit toward Godley from Chisholm Trail Pkwy then turn right onto FM917 W. Silo Mills will be on your left
Rooms
Dining Room 2
Interior
Interior Features Decorative Lighting, Kitchen Island, Open Floorplan, Pantry, Walk-In Closet(s)
Heating Electric, ENERGY STAR Qualified Equipment, Heat Pump, Zoned
Cooling Ceiling Fan(s), Central Air, Electric, ENERGY STAR Qualified Equipment, Heat Pump, Zoned
Flooring Carpet, Ceramic Tile
Fireplaces Number 1
Fireplaces Type Family Room, Gas Starter, Wood Burning
Appliance Dishwasher, Disposal, Electric Oven, Gas Cooktop, Gas Water Heater, Tankless Water Heater
Heat Source Electric, ENERGY STAR Qualified Equipment, Heat Pump, Zoned
Laundry Electric Dryer Hookup, Full Size W/D Area
Exterior
Exterior Feature Covered Patio/Porch
Garage Spaces 2.0
Fence Back Yard, Fenced, Gate, Wood
Community Features Club House, Community Pool, Fishing, Greenbelt, Jogging Path/Bike Path, Park, Perimeter Fencing, Playground, Sidewalks
Utilities Available Co-op Water, Community Mailbox, Sidewalk, Underground Utilities
Roof Type Composition
Total Parking Spaces 2
Garage Yes
Building
Story Two
Foundation Slab
Level or Stories Two
Structure Type Brick,Fiber Cement,Rock/Stone
Schools
Elementary Schools Godley
Middle Schools Godley
High Schools Godley
School District Godley Isd
Others
Ownership Landsea Homes



