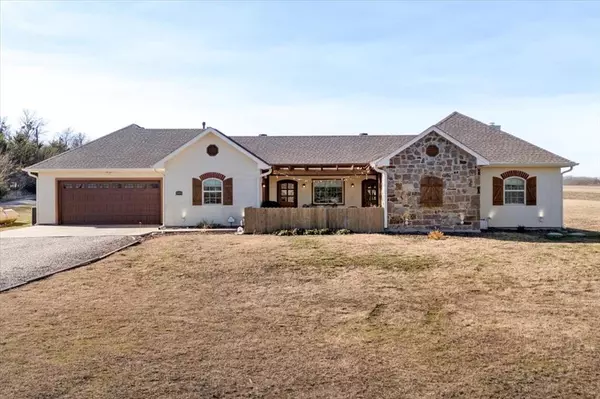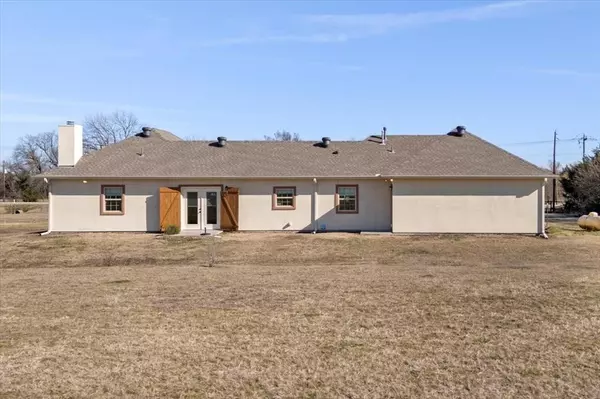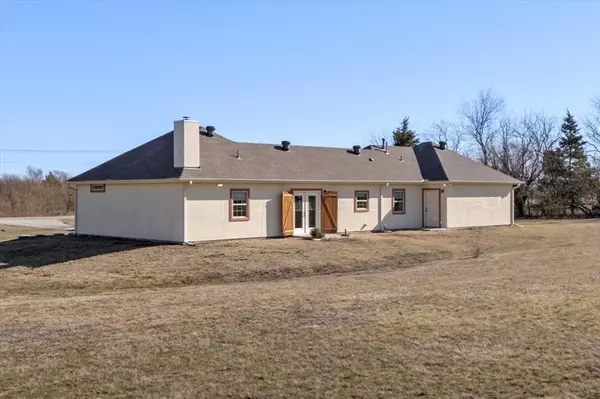2494 Fm 981 Leonard, TX 75452
UPDATED:
02/06/2025 01:29 PM
Key Details
Property Type Single Family Home
Sub Type Single Family Residence
Listing Status Active
Purchase Type For Sale
Square Footage 1,462 sqft
Price per Sqft $270
Subdivision P Price Addition
MLS Listing ID 20835680
Style Early American,English
Bedrooms 2
Full Baths 2
HOA Y/N None
Year Built 2019
Annual Tax Amount $5,100
Lot Size 1.100 Acres
Acres 1.1
Property Description
Location
State TX
County Fannin
Direction From Leonard, travel north on Hwy 69 to FM981, turn left for about 2 miles and property is on the right.
Rooms
Dining Room 1
Interior
Interior Features Built-in Features, Decorative Lighting, Double Vanity, Eat-in Kitchen, Kitchen Island, Open Floorplan, Pantry, Vaulted Ceiling(s), Walk-In Closet(s)
Heating Central, Propane
Cooling Ceiling Fan(s), Central Air, Electric
Flooring Luxury Vinyl Plank
Fireplaces Number 1
Fireplaces Type Blower Fan, Family Room, Wood Burning, Wood Burning Stove
Appliance Dishwasher, Disposal, Dryer, Gas Range, Gas Water Heater, Microwave, Double Oven, Refrigerator, Vented Exhaust Fan, Washer
Heat Source Central, Propane
Laundry Electric Dryer Hookup, In Hall, Utility Room, Full Size W/D Area
Exterior
Exterior Feature Covered Patio/Porch, Gas Grill, Rain Gutters, Lighting
Garage Spaces 2.0
Fence Fenced, Gate, Partial, Wire, Wood
Utilities Available Aerobic Septic, All Weather Road, Asphalt, Co-op Electric, Co-op Water, Individual Water Meter, Overhead Utilities, Propane
Roof Type Composition
Total Parking Spaces 2
Garage Yes
Building
Lot Description Acreage
Story One
Level or Stories One
Structure Type Concrete,Frame,Rock/Stone,Stucco
Schools
Elementary Schools Leonard
High Schools Leonard
School District Leonard Isd
Others
Ownership La Clair
Acceptable Financing Cash, Conventional, FHA, VA Loan
Listing Terms Cash, Conventional, FHA, VA Loan





