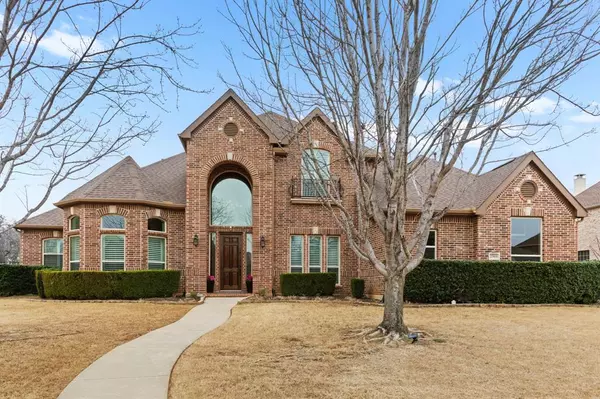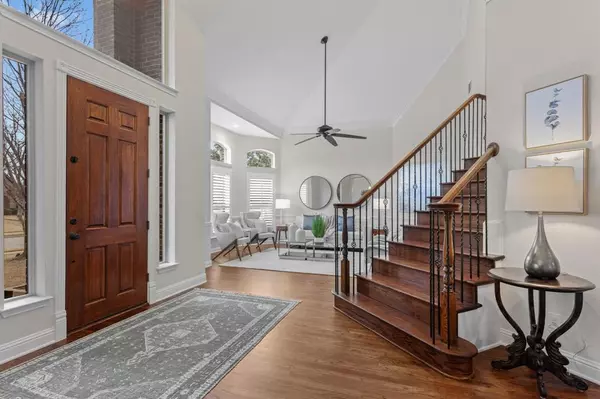2301 Roadrunner Drive Flower Mound, TX 75022
OPEN HOUSE
Sat Feb 08, 11:00am - 2:00pm
UPDATED:
02/06/2025 01:19 AM
Key Details
Property Type Single Family Home
Sub Type Single Family Residence
Listing Status Active
Purchase Type For Sale
Square Footage 4,120 sqft
Price per Sqft $339
Subdivision Sanctuary Add
MLS Listing ID 20820522
Style Traditional
Bedrooms 4
Full Baths 3
Half Baths 1
HOA Fees $1,096/ann
HOA Y/N Mandatory
Year Built 2006
Annual Tax Amount $16,449
Lot Size 0.429 Acres
Acres 0.429
Property Description
The primary bedroom suite features ample square footage, think - comfortable corner sitting area to relax - and includes a private, updated primary bath. Three additional bedrooms, and a large game room upstairs provide flexible accommodations. Bonus - wood flooring has been extended from the stairway into the second floor!
There is a large family room adjacent to the kitchen with soaring ceilings, fireplace, and picture windows looking out to the gorgeous back yard.
You will LOVE the spacious kitchen with white quartz and a huge island, plenty of storage, breakfast area and sliding doors onto the covered patio. The utility room offers excellent storage, and a sink.
A covered patio with a fireplace just off the kitchen creates an ideal outdoor living area, complemented by the property's pool, making for exceptional outdoor entertaining just in time for summer - and a secondary patio off the family room- with the iconic conservancy as your backdrop. The community feeds to excellent schools, with a middle school and elementary school path located within the neighborhood, just down the street.
The Sanctuary is a neighborhood surrounding 44 acres of conservancy. Travel to DFW, proximity to shopping, dining, and entertainment is unmatched.
Location
State TX
County Denton
Community Curbs, Greenbelt, Sidewalks
Direction East on 1171, Right on Long Prairie Rd, Right on Flower Mound Rd, Left on Mckamy Creek Rd, Right on Mockingbird Ln, Left on Roadrunner Dr, destination will be on your left!
Rooms
Dining Room 2
Interior
Interior Features Built-in Features, Cable TV Available, Decorative Lighting, Eat-in Kitchen, Flat Screen Wiring, Granite Counters, High Speed Internet Available, Kitchen Island, Open Floorplan, Pantry, Vaulted Ceiling(s), Wainscoting, Walk-In Closet(s)
Heating Central, Fireplace(s), Natural Gas
Cooling Ceiling Fan(s), Central Air, Electric
Flooring Ceramic Tile, Wood
Fireplaces Number 2
Fireplaces Type Decorative, Gas, Gas Logs, Gas Starter, Living Room, Outside
Appliance Dishwasher, Disposal, Electric Oven, Gas Cooktop, Gas Water Heater, Microwave, Plumbed For Gas in Kitchen
Heat Source Central, Fireplace(s), Natural Gas
Laundry Electric Dryer Hookup, Utility Room, Full Size W/D Area, Washer Hookup
Exterior
Exterior Feature Attached Grill, Covered Patio/Porch, Rain Gutters, Lighting, Outdoor Living Center
Garage Spaces 3.0
Fence Back Yard, Gate, Wrought Iron
Pool Gunite, Heated, In Ground, Outdoor Pool, Pool Sweep, Salt Water, Water Feature
Community Features Curbs, Greenbelt, Sidewalks
Utilities Available All Weather Road, Cable Available, City Sewer, City Water, Concrete, Curbs, Electricity Available, Electricity Connected, Individual Gas Meter, Individual Water Meter, Natural Gas Available, Phone Available, Sidewalk, Underground Utilities
Roof Type Composition,Tile
Total Parking Spaces 3
Garage Yes
Private Pool 1
Building
Lot Description Adjacent to Greenbelt, Greenbelt, Landscaped, Lrg. Backyard Grass, Sprinkler System, Subdivision
Story Two
Foundation Slab
Level or Stories Two
Schools
Elementary Schools Old Settlers
Middle Schools Mckamy
High Schools Flower Mound
School District Lewisville Isd
Others
Restrictions Architectural,Deed
Ownership Of Record
Acceptable Financing Cash, Conventional, FHA, VA Loan
Listing Terms Cash, Conventional, FHA, VA Loan
Special Listing Condition Aerial Photo, Deed Restrictions





