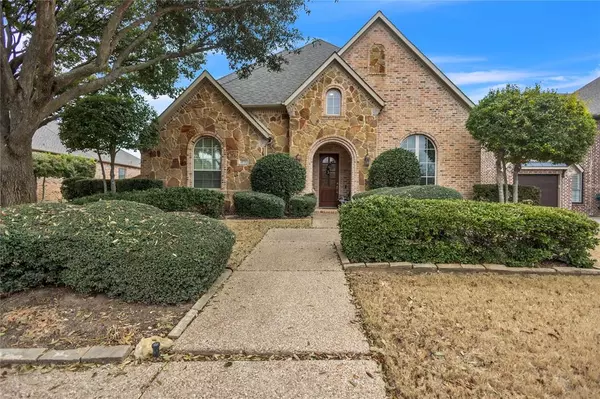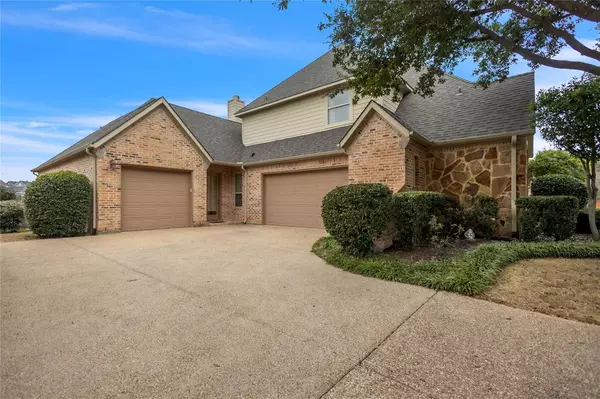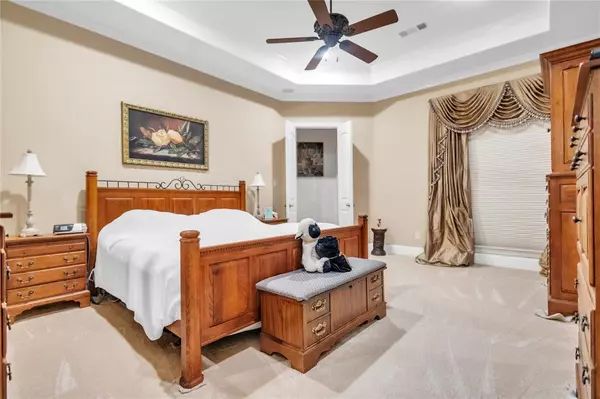9050 Witt Lane Argyle, TX 76226
OPEN HOUSE
Sun Feb 09, 12:00pm - 3:00pm
Sun Feb 16, 12:00pm - 3:00pm
Sun Feb 23, 12:00pm - 3:00pm
UPDATED:
02/06/2025 06:10 AM
Key Details
Property Type Single Family Home
Sub Type Single Family Residence
Listing Status Active
Purchase Type For Sale
Square Footage 4,229 sqft
Price per Sqft $200
Subdivision Fairlin Add
MLS Listing ID 20833996
Bedrooms 5
Full Baths 4
Half Baths 1
HOA Fees $134/mo
HOA Y/N Mandatory
Year Built 2005
Annual Tax Amount $14,500
Lot Size 0.274 Acres
Acres 0.274
Property Description
The heart of the home is a beautifully designed home theatre room, perfect for movie nights, while two fireplaces add warmth and ambiance to the living areas. Hardwood and tile flooring throughout create an elegant and functional flow. A dog shower in the laundry room is an added bonus for pet owners, ensuring convenience and cleanliness.
Backing up to a tranquil pond, the backyard offers peaceful views and a serene atmosphere. As a former model home, it has been thoughtfully upgraded and meticulously maintained. The second floor comes fully furnished, including a pool table and cinema room, all included with the sale.
If you're looking for privacy, space, and a high level of comfort, this home is a true gem. Don't miss the opportunity to own a piece of this secluded paradise!
Location
State TX
County Denton
Direction Second house to the right on Witt ln.
Rooms
Dining Room 2
Interior
Interior Features Built-in Features, Chandelier, Decorative Lighting, Double Vanity, High Speed Internet Available, Kitchen Island, Open Floorplan, Pantry, Sound System Wiring, Walk-In Closet(s)
Heating Central, Electric
Cooling Central Air, Electric
Fireplaces Number 2
Fireplaces Type Gas, Outside
Equipment Home Theater
Appliance Dishwasher, Disposal, Electric Oven, Gas Cooktop, Microwave
Heat Source Central, Electric
Laundry Electric Dryer Hookup, Full Size W/D Area, Washer Hookup
Exterior
Garage Spaces 3.0
Carport Spaces 3
Utilities Available Cable Available, City Sewer, City Water, Electricity Available, Electricity Connected, Individual Gas Meter, Individual Water Meter, Phone Available
Total Parking Spaces 3
Garage Yes
Building
Story Two
Foundation Slab
Level or Stories Two
Schools
Elementary Schools Dorothy P Adkins
Middle Schools Tom Harpool
High Schools Guyer
School District Denton Isd
Others
Ownership James Wade Cook
Acceptable Financing Cash, Contact Agent, Conventional, FHA, VA Loan
Listing Terms Cash, Contact Agent, Conventional, FHA, VA Loan





