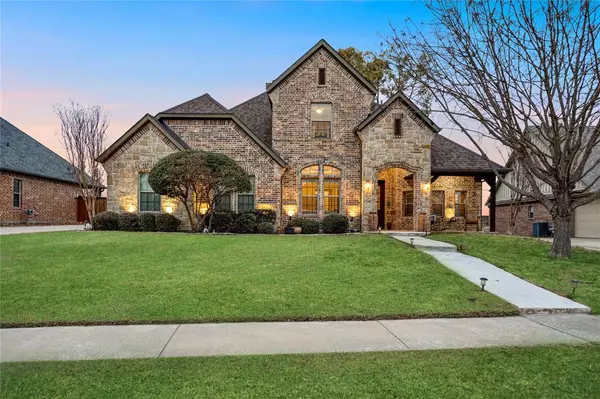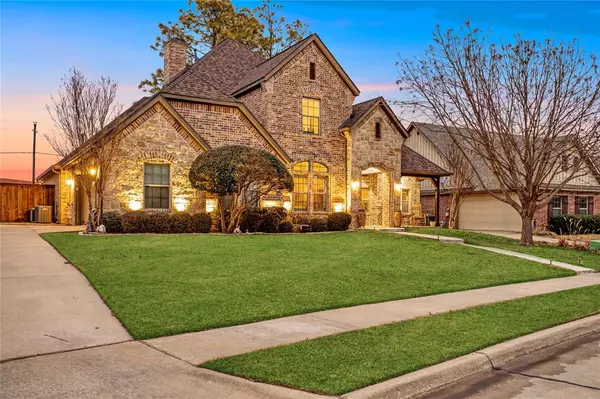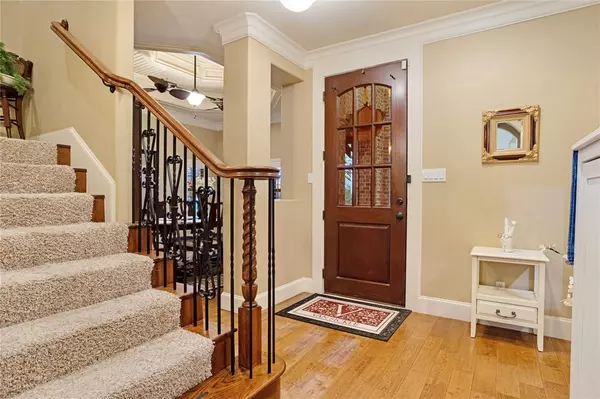2413 Westhaven Court Sherman, TX 75092
UPDATED:
02/05/2025 06:16 PM
Key Details
Property Type Single Family Home
Sub Type Single Family Residence
Listing Status Active
Purchase Type For Sale
Square Footage 2,600 sqft
Price per Sqft $186
Subdivision Westhaven Add
MLS Listing ID 20836168
Bedrooms 4
Full Baths 3
HOA Y/N None
Year Built 2007
Annual Tax Amount $8,983
Lot Size 9,713 Sqft
Acres 0.223
Property Description
Step inside to discover a welcoming formal dining area that leads into a chef's kitchen complete with a massive island, butlers pantry, custom cabinets, and updated appliances. Overflowing with storage—including a generous pantry—this kitchen also features a cozy breakfast nook and overlooks the inviting living room, highlighted by a charming gas log fireplace.
The luxurious master suite is a private retreat featuring dual vanities, a walk-in closet, linen closet, and a spa-like shower that conveniently connects to the utility room. An additional bedroom and full bath on the main floor provide flexible space for guests or multi-generational living, while the upper level offers a comfortable sitting area along with 2 more bedrooms and a bath—ideal for a growing family or a dedicated home office.
Outside, enjoy a fully fenced backyard complete with a covered patio and a newly installed privacy fence, perfect for outdoor gatherings. Completing this exceptional offering is a 2-car attached garage.
Don't miss this opportunity to experience comfort, style, and convenience in one of the area's most desirable neighborhoods!
Location
State TX
County Grayson
Direction WEST ON LAMBERTH RD. LEFT ON LITTLE LANE, FIRST RIGHT ON WESTHAVEN COURT, HOUSE ON RIGHT SEE SIGN
Rooms
Dining Room 2
Interior
Interior Features Eat-in Kitchen, Granite Counters, Kitchen Island, Open Floorplan, Pantry, Walk-In Closet(s)
Heating Central, Natural Gas
Cooling Central Air, Electric
Flooring Carpet, Ceramic Tile, Wood
Fireplaces Number 1
Fireplaces Type Brick, Gas Logs
Appliance Dishwasher, Gas Range, Microwave
Heat Source Central, Natural Gas
Laundry Utility Room
Exterior
Garage Spaces 2.0
Utilities Available City Sewer, City Water, Curbs, Natural Gas Available, Sidewalk, Underground Utilities
Roof Type Composition
Total Parking Spaces 2
Garage Yes
Building
Lot Description Cul-De-Sac, Landscaped, Lrg. Backyard Grass
Story Two
Foundation Slab
Level or Stories Two
Structure Type Brick
Schools
Elementary Schools Wakefield
Middle Schools Piner
High Schools Sherman
School District Sherman Isd
Others
Ownership VAN SICKLE, TONJA AND MICHAEL





