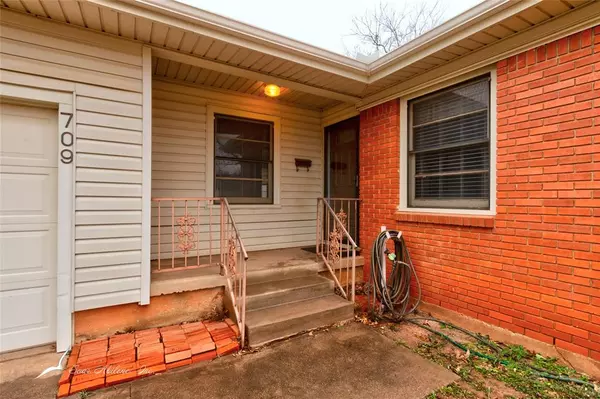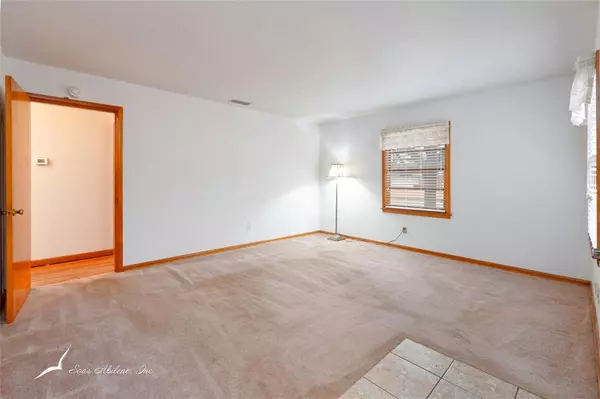709 Peake Street Abilene, TX 79603
OPEN HOUSE
Sat Feb 08, 2:00pm - 4:00pm
UPDATED:
02/05/2025 09:10 PM
Key Details
Property Type Single Family Home
Sub Type Single Family Residence
Listing Status Active
Purchase Type For Sale
Square Footage 1,204 sqft
Price per Sqft $116
Subdivision Westview Park Rep 2Nd Filing
MLS Listing ID 20825010
Style Ranch
Bedrooms 3
Full Baths 1
Half Baths 1
HOA Y/N None
Year Built 1956
Annual Tax Amount $3,086
Lot Size 8,319 Sqft
Acres 0.191
Property Description
Location
State TX
County Taylor
Direction From US-83 N take N 10th St. Turn right onto Rosewood Drive. Turn left onto State Street. Turn right onto Peake Street. Property will be on your left.
Rooms
Dining Room 1
Interior
Interior Features Built-in Features
Heating Central, Electric, Natural Gas
Cooling Ceiling Fan(s), Central Air, Electric, Gas
Flooring Carpet, Hardwood, Tile
Appliance Dishwasher, Disposal, Gas Range, Gas Water Heater, Microwave, Refrigerator, Vented Exhaust Fan
Heat Source Central, Electric, Natural Gas
Laundry Electric Dryer Hookup, In Kitchen, Stacked W/D Area, Washer Hookup
Exterior
Garage Spaces 1.0
Fence Back Yard, Chain Link
Utilities Available City Sewer, City Water
Roof Type Composition
Total Parking Spaces 1
Garage Yes
Building
Lot Description Few Trees, Interior Lot
Story One
Foundation Slab
Level or Stories One
Structure Type Brick,Siding
Schools
Elementary Schools Robert And Sammye Stafford
Middle Schools Mann
High Schools Abilene
School District Abilene Isd
Others
Restrictions Easement(s)
Ownership BUCKRUCKER ALICE FAMILY TRUST
Acceptable Financing Cash, Conventional, FHA, VA Loan
Listing Terms Cash, Conventional, FHA, VA Loan
Special Listing Condition Flood Plain, Utility Easement





