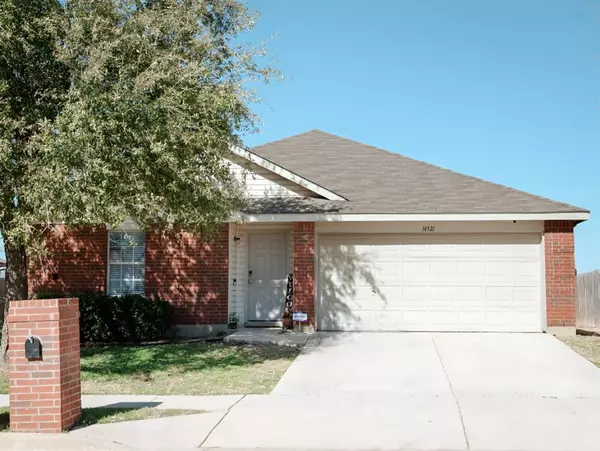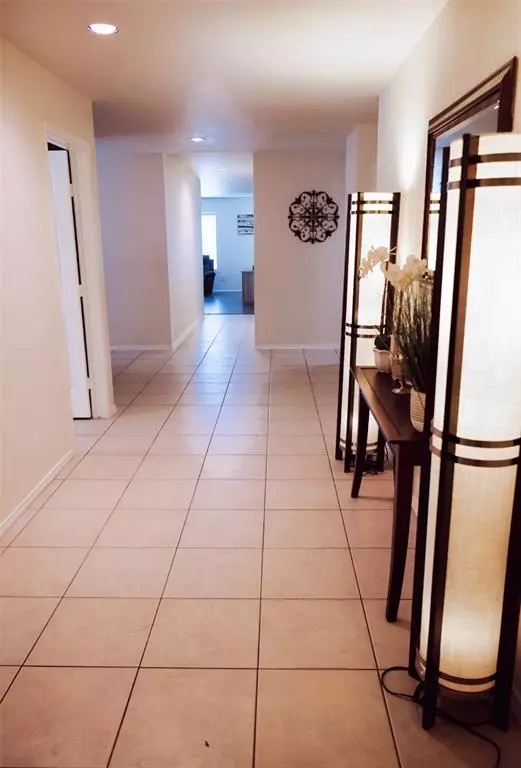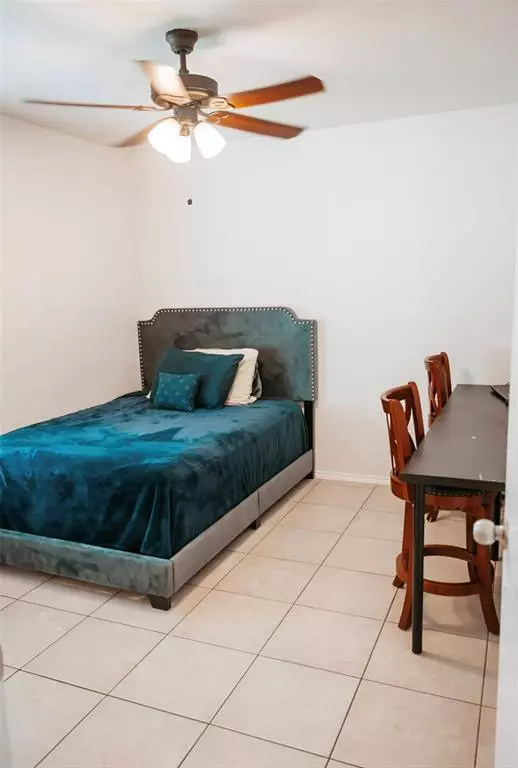14321 Cedar Post Drive Fort Worth, TX 76052
UPDATED:
02/05/2025 10:50 AM
Key Details
Property Type Single Family Home
Sub Type Single Family Residence
Listing Status Active
Purchase Type For Sale
Square Footage 1,968 sqft
Price per Sqft $178
Subdivision Sendera Ranch East
MLS Listing ID 20835475
Style Traditional
Bedrooms 5
Full Baths 2
HOA Fees $121/qua
HOA Y/N Mandatory
Year Built 2006
Annual Tax Amount $7,068
Lot Size 7,710 Sqft
Acres 0.177
Property Description
Upon entering, you'll be greeted by a bright and airy open floor plan featuring high ceilings and abundant natural light. The expansive living room is perfect for family gatherings. The kitchen is equipped with electric appliances, granite countertops, walk-in pantry, and ample cabinet space, making it ideal for entertaining and everyday cooking.
The private primary suite is a true retreat with a generous walk-in closet and an ensuite bathroom that includes a soaking tub, separate shower, and dual vanities. Each of the additional four bedrooms are spacious, offering plenty of room for family, guests, or even a home office.
Outside, the large backyard is perfect for outdoor living, featuring plenty of space for kids to play or for hosting BBQs with friends. The backyard is adjacent to the gorgeous greenbelt, so its the perfect peaceful place to relax in the evenings. The home is located within the family-friendly Sendera Ranch community, which offers a variety of amenities including parks, walking trails, and a community pool.
Conveniently located near major highways, shopping, dining, and excellent NISD schools, this home provides the perfect balance of suburban tranquility and urban convenience. Whether you're growing your family or seeking more space, this home is ready to be your next chapter.
Location
State TX
County Tarrant
Community Club House, Community Pool, Community Sprinkler, Curbs, Fishing, Greenbelt, Jogging Path/Bike Path, Park, Playground, Pool, Sidewalks, Tennis Court(S)
Direction If you are hading south on 35W towards Haslet, you would turn right on Westport Parkway, take a left onto Blue Mound Road, right on Avondale-Haslet Road, next, a right on Sendera Ranch Blvd, and finally a right on Cedar Post. Property will be on your left.
Rooms
Dining Room 1
Interior
Interior Features Granite Counters, Open Floorplan, Pantry, Walk-In Closet(s)
Heating Central, Electric
Cooling Ceiling Fan(s), Central Air, Electric
Flooring Ceramic Tile, Laminate, Vinyl
Equipment Satellite Dish
Appliance Dishwasher, Electric Range, Microwave
Heat Source Central, Electric
Exterior
Garage Spaces 2.0
Fence Wood, Wrought Iron
Community Features Club House, Community Pool, Community Sprinkler, Curbs, Fishing, Greenbelt, Jogging Path/Bike Path, Park, Playground, Pool, Sidewalks, Tennis Court(s)
Utilities Available City Sewer, City Water
Roof Type Composition
Total Parking Spaces 2
Garage Yes
Building
Lot Description Adjacent to Greenbelt, Interior Lot, Sprinkler System, Subdivision
Story One
Foundation Slab
Level or Stories One
Structure Type Brick
Schools
Elementary Schools Sendera Ranch
Middle Schools Wilson
High Schools Eaton
School District Northwest Isd
Others
Restrictions Deed
Ownership Shane Farr
Acceptable Financing Cash, Conventional, FHA, VA Loan
Listing Terms Cash, Conventional, FHA, VA Loan





