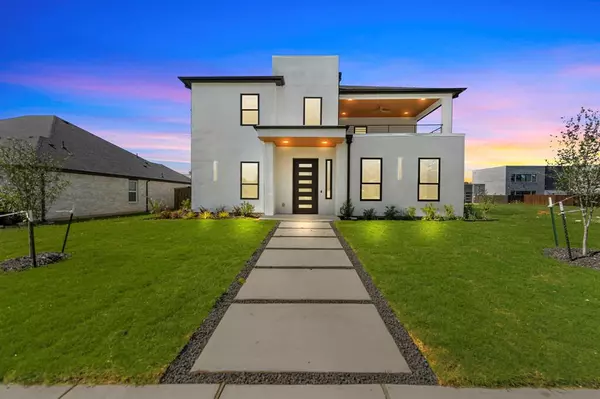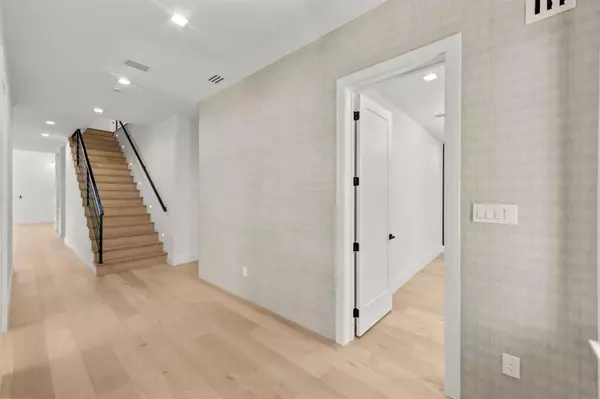9727 Williford Trail Frisco, TX 75033
UPDATED:
02/05/2025 04:10 AM
Key Details
Property Type Single Family Home
Sub Type Single Family Residence
Listing Status Active
Purchase Type For Sale
Square Footage 4,200 sqft
Price per Sqft $332
Subdivision Creekside Village
MLS Listing ID 20833898
Style Contemporary/Modern
Bedrooms 4
Full Baths 4
Half Baths 1
HOA Fees $40/mo
HOA Y/N Mandatory
Year Built 2024
Lot Size 7,753 Sqft
Acres 0.178
Property Description
The spacious master bedroom suite is a true retreat, offering a luxurious bath and an impressive, custom-designed closet that is sure to impress. The first floor also includes a versatile bedroom with its own ensuite bathroom and a study-office room, providing flexibility for any lifestyle needs.
Upstairs, a large game room provides ample space for relaxation or entertainment. In contrast, the fully furnished media room with a built-in sound system and oversized TV offers the perfect setting for movie nights or sports events. Two generously sized ensuite bedrooms upstairs provide ample room for family and guests, ensuring everyone enjoys their private space.
The oversized two-car garage, featuring epoxy flooring and abundant storage, further enhances the home's practicality. Outside, the expansive yard offers a two-covered patio area, perfect for outdoor gatherings. The built-in outdoor kitchen, complete with an end grill and sink, makes entertaining in the Texas heat a breeze.
With its perfect combination of luxurious design, spacious living areas, and impressive outdoor features, this home is truly an entertainer's paradise and a must-see for anyone seeking the best in Texas living.
Location
State TX
County Collin
Direction Please use your favourite GPS
Rooms
Dining Room 1
Interior
Interior Features Chandelier, Decorative Lighting, Eat-in Kitchen, Flat Screen Wiring, High Speed Internet Available, Open Floorplan, Pantry, Smart Home System, Sound System Wiring, Vaulted Ceiling(s), Walk-In Closet(s), Wet Bar, Wired for Data, Second Primary Bedroom
Heating Central, ENERGY STAR Qualified Equipment, Natural Gas
Cooling Attic Fan, Ceiling Fan(s), Central Air, Electric
Flooring Carpet, Ceramic Tile, Wood
Fireplaces Number 1
Fireplaces Type Decorative, Living Room
Equipment Home Theater
Appliance Commercial Grade Range, Commercial Grade Vent, Dishwasher, Disposal, Gas Cooktop, Gas Oven, Gas Water Heater, Microwave, Convection Oven, Plumbed For Gas in Kitchen, Refrigerator, Vented Exhaust Fan
Heat Source Central, ENERGY STAR Qualified Equipment, Natural Gas
Laundry Electric Dryer Hookup, Utility Room, Full Size W/D Area, Washer Hookup
Exterior
Exterior Feature Attached Grill, Balcony, Covered Patio/Porch, Gas Grill, Rain Gutters, Outdoor Grill
Garage Spaces 2.0
Fence Wood
Utilities Available All Weather Road, Alley, Cable Available, City Sewer, City Water, Electricity Available, Individual Gas Meter, Individual Water Meter, Natural Gas Available, Phone Available, Sewer Available, Sidewalk, Underground Utilities
Roof Type Shingle
Total Parking Spaces 2
Garage Yes
Building
Lot Description Interior Lot
Story Two
Foundation Slab
Level or Stories Two
Structure Type Stucco
Schools
Elementary Schools Rogers
Middle Schools Staley
High Schools Wakeland
School District Frisco Isd
Others
Restrictions No Livestock,No Mobile Home
Ownership see tax records
Acceptable Financing Cash, Conventional
Listing Terms Cash, Conventional





