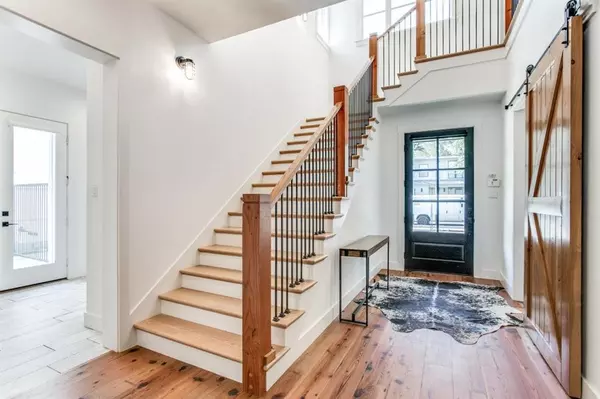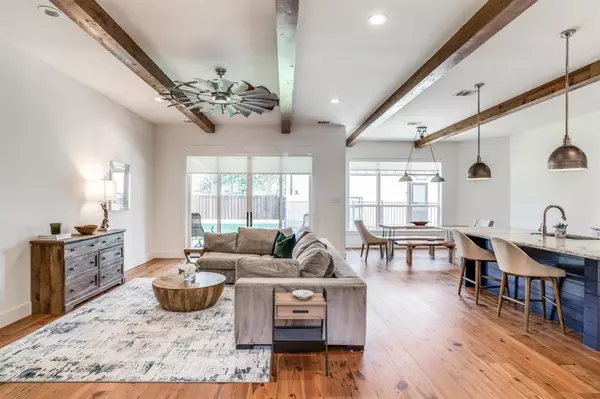4052 Park Lane Dallas, TX 75220
OPEN HOUSE
Sat Feb 08, 1:00pm - 3:00pm
UPDATED:
02/05/2025 06:38 PM
Key Details
Property Type Single Family Home
Sub Type Single Family Residence
Listing Status Active
Purchase Type For Sale
Square Footage 3,245 sqft
Price per Sqft $553
Subdivision Glenridge Estates
MLS Listing ID 20833181
Style Contemporary/Modern,Craftsman,Traditional
Bedrooms 4
Full Baths 4
HOA Y/N None
Year Built 2019
Lot Size 8,145 Sqft
Acres 0.187
Lot Dimensions 62x130
Property Description
This home offers timeless elegance with heart pine floors, a cozy fireplace, and a grand entryway that sets the tone for the rest of the home. The spacious primary suite, located on the first floor, includes a large walk-in closet and a luxurious steam shower. The gourmet kitchen is a chef's dream, featuring top-of-the-line stainless steel appliances, and opens seamlessly into the inviting living area—perfect for both intimate gatherings and large-scale entertaining.
The main house boasts 4 bedrooms, 4 bathrooms, and over 3,200 square feet of thoughtfully designed living space. Secured gated parking available behind house.
In addition, a detached guest house offers 1 bedroom, a full kitchen, 1.5 bathrooms, and more than 1,000 square feet—ideal as a private retreat, office, music room, or space for extended family.
Located just a mile from Central Market and CVS, this home offers both tranquility and convenience in a prime location.
Location
State TX
County Dallas
Direction DNT South. Exit NW Hwy. Turn Right on NW Hwy. Right on Midway, left on Park. Property will be located on the left hand side. Use GPS
Rooms
Dining Room 2
Interior
Interior Features Decorative Lighting, Double Vanity, Eat-in Kitchen, Kitchen Island, Open Floorplan, Paneling, Pantry, Vaulted Ceiling(s)
Heating Central, Natural Gas
Cooling Central Air, Electric
Flooring Carpet, Simulated Wood
Fireplaces Number 1
Fireplaces Type Gas Logs, Gas Starter
Appliance Built-in Refrigerator, Dishwasher, Disposal, Dryer, Gas Cooktop, Ice Maker, Microwave, Double Oven, Refrigerator, Washer, Water Filter
Heat Source Central, Natural Gas
Exterior
Exterior Feature Covered Patio/Porch, Rain Gutters, Outdoor Grill, Private Entrance, Private Yard, Storage
Carport Spaces 2
Fence Fenced, Wood
Utilities Available City Sewer, City Water, Electricity Connected, Individual Gas Meter, Individual Water Meter, Natural Gas Available, Sidewalk
Roof Type Composition,Shingle
Garage No
Building
Lot Description Interior Lot, Landscaped, Lrg. Backyard Grass
Story Two
Foundation Slab
Level or Stories Two
Structure Type Brick,Metal Siding,Wood
Schools
Elementary Schools Walnuthill
Middle Schools Cary
High Schools Jefferson
School District Dallas Isd
Others
Restrictions No Livestock,No Mobile Home,No Smoking,No Sublease,Pet Restrictions
Ownership Tax
Acceptable Financing Cash, Conventional
Listing Terms Cash, Conventional





