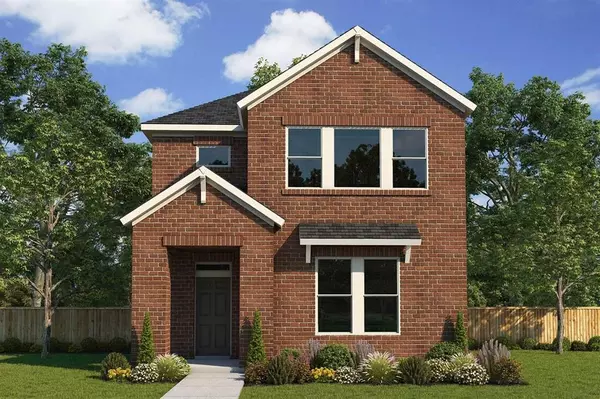1031 Harmony Way Argyle, TX 76226
UPDATED:
02/04/2025 04:39 PM
Key Details
Property Type Single Family Home
Sub Type Single Family Residence
Listing Status Active
Purchase Type For Sale
Square Footage 2,859 sqft
Price per Sqft $181
Subdivision Harvest
MLS Listing ID 20834978
Style Traditional
Bedrooms 4
Full Baths 3
Half Baths 1
HOA Fees $1,800/ann
HOA Y/N Mandatory
Year Built 2025
Lot Size 3,410 Sqft
Acres 0.0783
Lot Dimensions 32' x 110'
Property Description
Location
State TX
County Denton
Direction North on I-35W from Fort Worth, exit FM 407-Justin Road, and turn left heading West. The community will be on your right. Please use Google Maps.
Rooms
Dining Room 1
Interior
Interior Features Cable TV Available
Heating Central, Natural Gas, Zoned
Cooling Ceiling Fan(s), Central Air, Electric, Zoned
Flooring Carpet, Ceramic Tile
Appliance Dishwasher, Disposal, Gas Cooktop, Microwave, Double Oven, Tankless Water Heater, Vented Exhaust Fan, Water Filter
Heat Source Central, Natural Gas, Zoned
Exterior
Exterior Feature Outdoor Living Center
Garage Spaces 2.0
Fence Wood
Utilities Available City Sewer, City Water, Underground Utilities
Roof Type Composition
Total Parking Spaces 2
Garage Yes
Building
Lot Description Interior Lot, Landscaped, Sprinkler System, Subdivision
Story Two
Foundation Slab
Level or Stories Two
Structure Type Brick
Schools
Elementary Schools Argyle West
Middle Schools Argyle
High Schools Argyle
School District Argyle Isd
Others
Ownership David Weekley Homes
Acceptable Financing Cash, Conventional, FHA, VA Loan
Listing Terms Cash, Conventional, FHA, VA Loan



