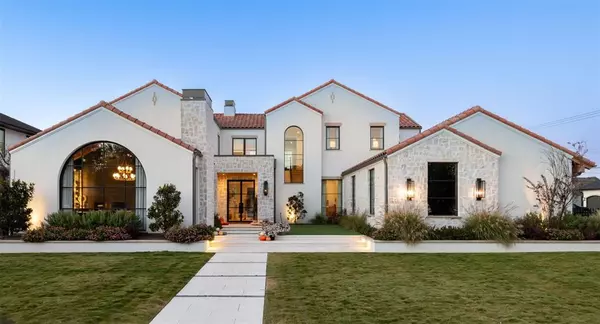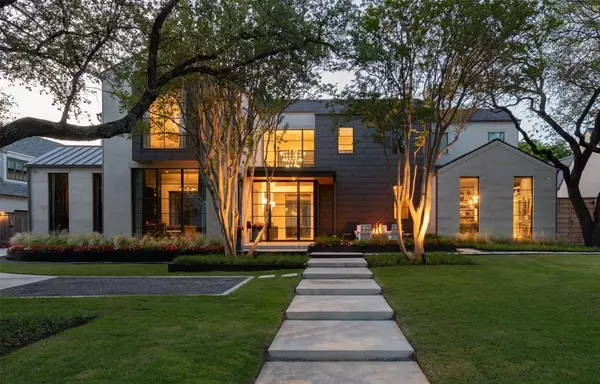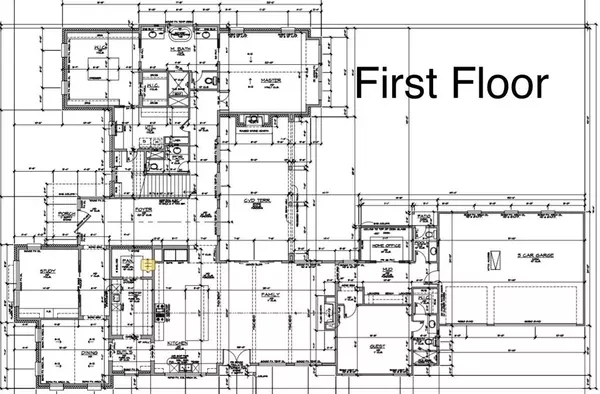6714 Lupton Drive Dallas, TX 75225
UPDATED:
02/04/2025 12:10 PM
Key Details
Property Type Single Family Home
Sub Type Single Family Residence
Listing Status Active
Purchase Type For Sale
Square Footage 7,090 sqft
Price per Sqft $755
Subdivision Jackson Heights 02
MLS Listing ID 20819987
Style Mediterranean
Bedrooms 5
Full Baths 5
Half Baths 2
HOA Y/N None
Year Built 2025
Annual Tax Amount $24,138
Lot Size 0.413 Acres
Acres 0.413
Lot Dimensions 100 x 180
Property Sub-Type Single Family Residence
Property Description
Location
State TX
County Dallas
Direction Head East on Walnut Hill from Preston Rd. Turn right (South) on Thackery and then turn left (East) on Lupton. Property is on south side of the street facing North.
Rooms
Dining Room 1
Interior
Interior Features Built-in Features, Built-in Wine Cooler, Cable TV Available, Chandelier, Decorative Lighting, Eat-in Kitchen, Flat Screen Wiring, Granite Counters, High Speed Internet Available, Kitchen Island, Open Floorplan, Pantry, Vaulted Ceiling(s), Walk-In Closet(s), Wet Bar
Fireplaces Number 2
Fireplaces Type Gas, Living Room, Outside, Stone, Wood Burning
Appliance Built-in Gas Range, Built-in Refrigerator, Dishwasher, Disposal, Electric Oven, Gas Range, Microwave, Refrigerator
Exterior
Exterior Feature Covered Patio/Porch
Garage Spaces 3.0
Fence Wood
Utilities Available Cable Available, City Sewer, City Water, Concrete, Curbs, Electricity Available, Individual Gas Meter, Individual Water Meter
Garage Yes
Building
Story Two
Level or Stories Two
Schools
Elementary Schools Prestonhol
Middle Schools Benjamin Franklin
High Schools Hillcrest
School District Dallas Isd
Others
Ownership Lewis Russel
Virtual Tour https://www.propertypanorama.com/instaview/ntreis/20819987





