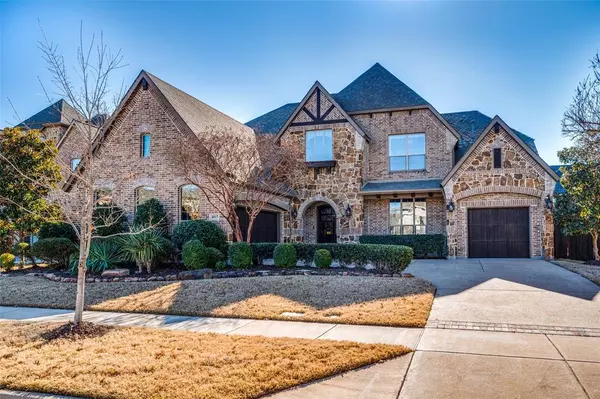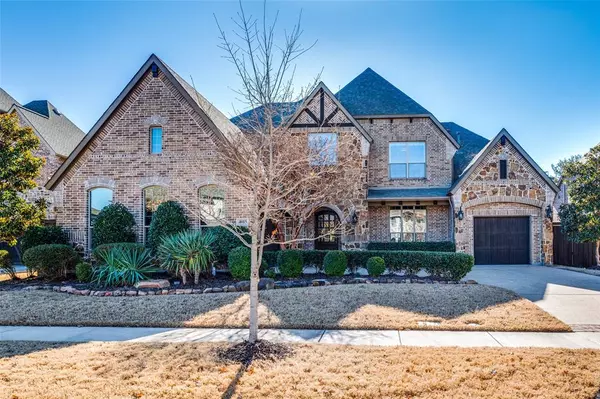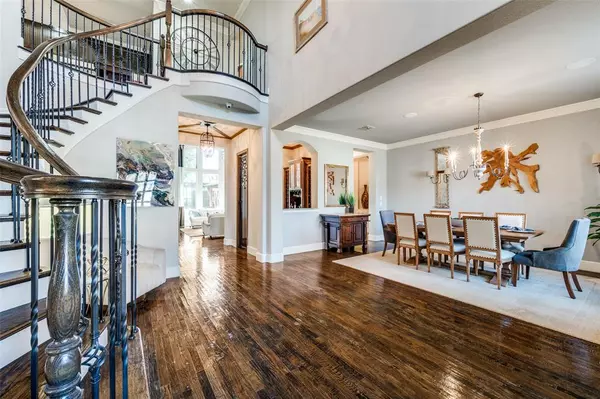4015 Benchmark Lane Frisco, TX 75034
OPEN HOUSE
Sat Feb 08, 1:00pm - 3:00pm
UPDATED:
02/04/2025 05:19 PM
Key Details
Property Type Single Family Home
Sub Type Single Family Residence
Listing Status Active
Purchase Type For Sale
Square Footage 4,664 sqft
Price per Sqft $289
Subdivision Park Place Estates Ph1
MLS Listing ID 20789716
Style Traditional
Bedrooms 5
Full Baths 4
Half Baths 1
HOA Fees $870/ann
HOA Y/N Mandatory
Year Built 2012
Annual Tax Amount $19,231
Lot Size 0.257 Acres
Acres 0.257
Property Description
Welcome to this stunning custom Drees home, where luxury and elegance meet every need for the ultimate entertainer's lifestyle. This home's kitchen is a true showstopper, featuring pristine white cabinets that create a bright and inviting atmosphere. The cabinets are beautifully complemented by under-cabinet lighting, which adds a warm, soft glow and enhances the overall aesthetic. Glass-fronted upper cabinets offer a touch of elegance and provide the perfect display space for your finest dishes or glassware. Chef's kitchen complete with an oversized island, commercial-grade gas stove, double ovens, a butler's pantry, and a beautifully designed iron-gated wine grotto. Expansive floor-to-ceiling windows fill the home with natural light offering breathtaking views of your private backyard oasis. The heated pool,spa,outdoor fireplace, outdoor kitchen and outdoor shower are ideal for year-round enjoyment.Immaculate hand-scraped wood floors guide you to the private, custom-paneled study with French doors, perfect for a quiet workspace. The main floor features a spacious primary bedroom retreat with a coffee or wine bar and a luxurious bath connected to the laundry room, showcasing his and hers walk-in closets, separate vanities, an oversized walk-in shower, and a soaking tub. First floor offers additional bedroom with ensuite.
Upstairs, the spiral staircase leads to a separate media and game room, complete with surround sound for an immersive experience. The upper level also includes a secondary ensuite and two additional bedrooms sharing a Jack-and-Jill bath, providing ample space for family or guests.
This home offers plenty of parking with a split 3-car garage, ensuring convenience and storage. Located near Frisco's trendy restaurants, vibrant activities, sports venues, and shopping destinations, this home delivers the finest details for both indoor and outdoor living..ready to impress!
Location
State TX
County Denton
Community Playground
Direction North on DNT, West on Main, Left on Legacy, Right on Diamond Point Lane, Left on Cassion Drive, Left on Benchmark Lane
Rooms
Dining Room 2
Interior
Interior Features Cable TV Available, Decorative Lighting, Double Vanity, Flat Screen Wiring, Granite Counters, High Speed Internet Available, In-Law Suite Floorplan, Kitchen Island, Pantry, Sound System Wiring, Vaulted Ceiling(s), Walk-In Closet(s)
Heating Central, Natural Gas
Cooling Ceiling Fan(s), Central Air, Electric
Flooring Carpet, Ceramic Tile, Tile, Wood
Fireplaces Number 2
Fireplaces Type Gas, Gas Logs, Gas Starter
Appliance Commercial Grade Range, Dishwasher, Disposal, Gas Water Heater, Microwave, Double Oven
Heat Source Central, Natural Gas
Exterior
Exterior Feature Attached Grill, Covered Patio/Porch, Fire Pit, Rain Gutters, Lighting, Outdoor Kitchen, Outdoor Living Center, Outdoor Shower, Private Yard
Garage Spaces 3.0
Fence Wood
Pool Heated, In Ground, Outdoor Pool, Pool/Spa Combo, Private, Salt Water, Separate Spa/Hot Tub
Community Features Playground
Utilities Available City Sewer, City Water, Concrete, Curbs, Sidewalk
Roof Type Composition
Total Parking Spaces 3
Garage Yes
Private Pool 1
Building
Story Two
Foundation Slab
Level or Stories Two
Structure Type Brick,Rock/Stone
Schools
Elementary Schools Vaughn
Middle Schools Pioneer
High Schools Wakeland
School District Frisco Isd
Others
Restrictions Deed
Ownership See Agent
Special Listing Condition Survey Available





