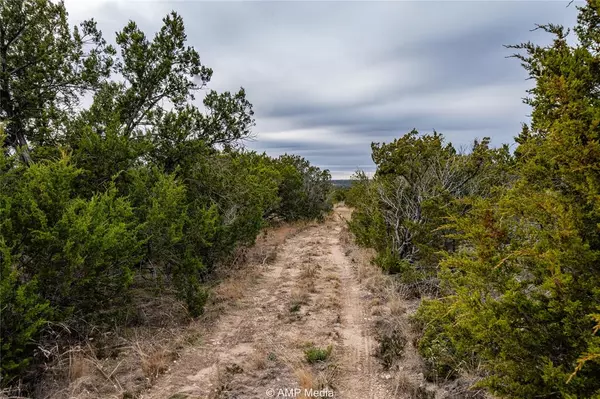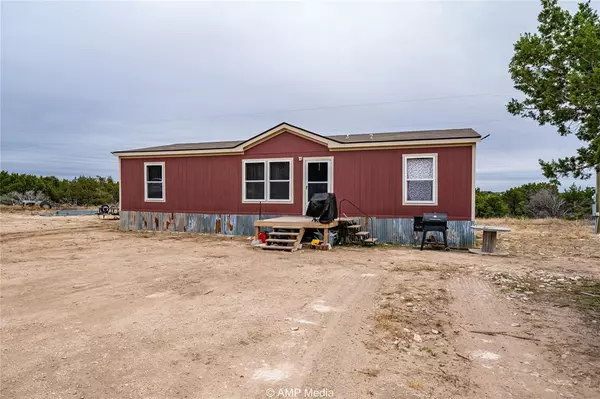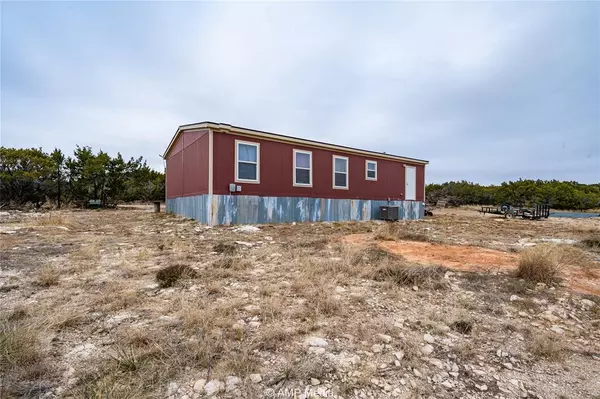901 CR 656 Ovalo, TX 79541
UPDATED:
02/05/2025 09:10 PM
Key Details
Property Type Manufactured Home
Sub Type Manufactured Home
Listing Status Active
Purchase Type For Sale
Square Footage 1,312 sqft
Price per Sqft $255
Subdivision Na
MLS Listing ID 20833119
Bedrooms 4
Full Baths 2
HOA Y/N None
Year Built 2021
Lot Size 22.570 Acres
Acres 22.57
Property Description
Location
State TX
County Taylor
Direction Take US Hwy 83 south out of Tuscola to CR 173 for approximately 7 miles. Drive west on CR 173 for 1 mile to CR 205. Drive north on CR 205 for 2.5 miles. Turn west on CR 207. Drive 1.45 mile. Turn north on CR 656. Drive 2 miles to subject gate on east side of road. Address is GPS friendly.
Rooms
Dining Room 1
Interior
Interior Features Built-in Features, Eat-in Kitchen, High Speed Internet Available, Pantry, Walk-In Closet(s)
Heating Central, Electric
Cooling Ceiling Fan(s), Central Air
Flooring Carpet, Vinyl
Appliance Dishwasher, Electric Range, Refrigerator
Heat Source Central, Electric
Laundry Full Size W/D Area
Exterior
Exterior Feature Covered Patio/Porch
Fence Barbed Wire
Utilities Available All Weather Road, City Water, Co-op Electric, Electricity Connected, Individual Water Meter, Outside City Limits, Overhead Utilities, Private Sewer, Septic
Roof Type Composition
Street Surface Gravel
Garage No
Building
Lot Description Acreage, Hilly, Cedar, Mesquite, Rock Outcropping
Story One
Foundation Pillar/Post/Pier
Level or Stories One
Schools
Elementary Schools Buffalo Gap
Middle Schools Jim Ned
High Schools Jim Ned
School District Jim Ned Cons Isd
Others
Restrictions None
Ownership King
Acceptable Financing Cash, Conventional, FHA, VA Loan
Listing Terms Cash, Conventional, FHA, VA Loan
Special Listing Condition Aerial Photo





