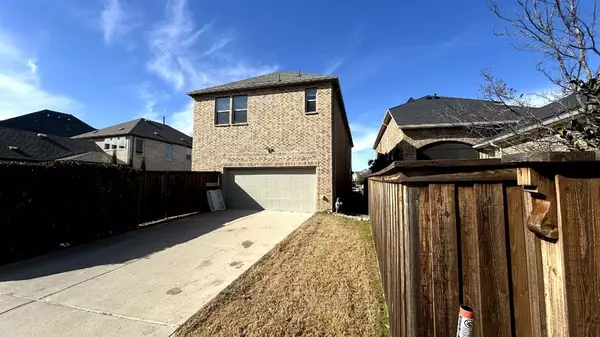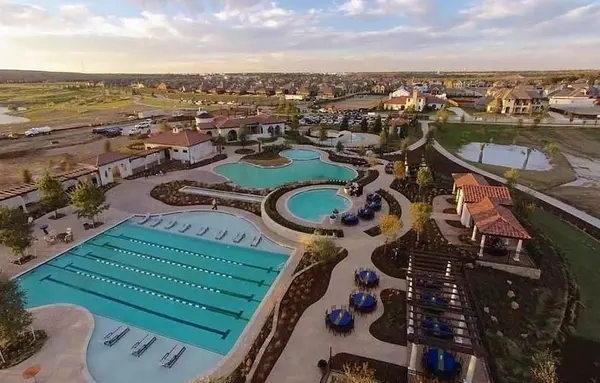1326 Viridian Park Lane Arlington, TX 76005
UPDATED:
01/25/2025 05:10 AM
Key Details
Property Type Single Family Home
Sub Type Single Family Residence
Listing Status Active
Purchase Type For Rent
Square Footage 2,306 sqft
Subdivision Viridian Village Sfh
MLS Listing ID 20826130
Bedrooms 3
Full Baths 3
PAD Fee $1
HOA Y/N Mandatory
Year Built 2019
Lot Size 5,270 Sqft
Acres 0.121
Property Description
Location
State TX
County Tarrant
Direction From 360, west on Green Oaks, north on 157 (Collins St), right on Viridian Park Lane, continue through the roundabout, model home will be ahead on the left. The model home-sales center located at 1326 Viridian Park Ln.
Rooms
Dining Room 1
Interior
Flooring Carpet, Ceramic Tile, Wood
Appliance Dishwasher, Disposal, Dryer, Microwave, Refrigerator, Washer
Exterior
Garage Spaces 2.0
Utilities Available City Sewer, City Water
Garage Yes
Building
Story Two
Level or Stories Two
Schools
Elementary Schools Viridian
High Schools Trinity
School District Hurst-Euless-Bedford Isd
Others
Pets Allowed Dogs OK, Size Limit
Restrictions No Smoking,No Sublease
Ownership Client of On Q
Pets Allowed Dogs OK, Size Limit





