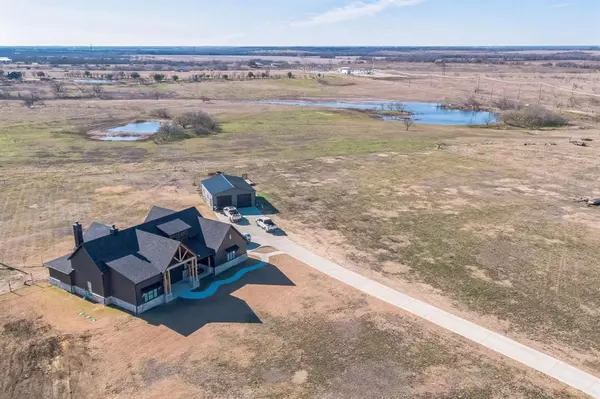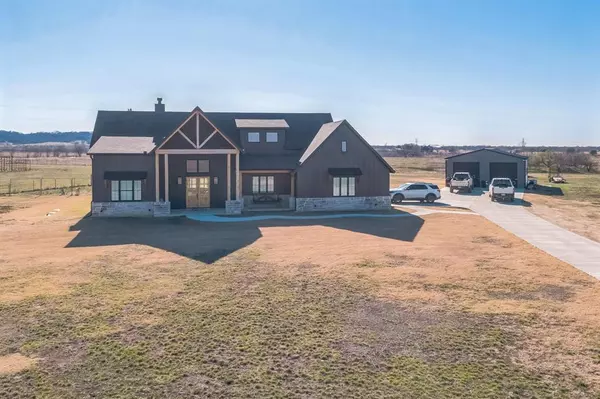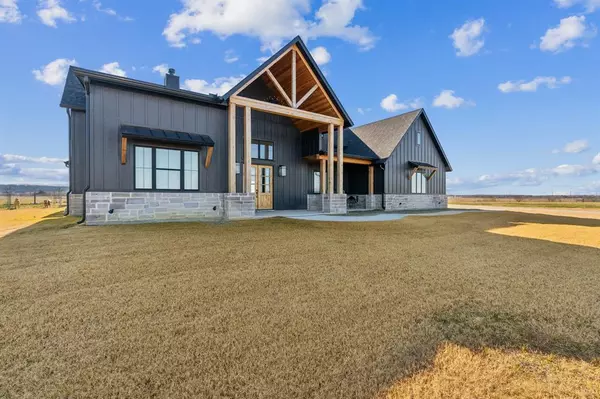170 Dollie Road Grandview, TX 76050
UPDATED:
01/31/2025 09:14 PM
Key Details
Property Type Single Family Home
Sub Type Single Family Residence
Listing Status Active
Purchase Type For Sale
Square Footage 2,790 sqft
Price per Sqft $403
Subdivision J Bozarth
MLS Listing ID 20816464
Style Modern Farmhouse
Bedrooms 4
Full Baths 3
HOA Y/N None
Year Built 2023
Annual Tax Amount $9,117
Lot Size 10.013 Acres
Acres 10.013
Property Description
This 4-bedroom, 3-bathroom home features an open floor plan with abundant natural light, creating a warm and inviting atmosphere. The updated kitchen is equipped with modern appliances, ample cabinetry, and a breakfast bar, perfect for family gatherings or entertaining. Adjacent to the kitchen, a butler's pantry provides extra storage and prep space.
The large living room flows seamlessly into the dining area, ideal for both casual living and formal occasions. The master suite includes a walk-in closet and ensuite bathroom. Energy-efficient spray foam insulation ensures year-round comfort with low utility costs.
One of the standout features of this home is the versatile 4th bedroom. Whether you need an additional bedroom, a home office, a bonus room, or even an in-law suite, this space can easily adapt to your needs.
Outside, enjoy 10 acres of space for outdoor activities, gardening, or relaxation. The property boasts a covered front porch, wide-open backyard, and plenty of room to roam. Additional features include a 30x40 shop with electric and water, RV parking, seasonal creek, pond, beautiful trees, and rolling hills.
This charming country home offers a peaceful escape from city life, yet remains conveniently located near Grandview and Maypearl's shops, schools, and restaurants. Don't miss out on this exceptional opportunity—schedule a tour today and make 170 Dollie Road your new home! BRING ALL OFFERS!
Location
State TX
County Ellis
Direction Use GPS
Rooms
Dining Room 1
Interior
Interior Features Cable TV Available, Flat Screen Wiring, High Speed Internet Available, Kitchen Island, Open Floorplan, Pantry, Vaulted Ceiling(s), Walk-In Closet(s)
Heating Central, Electric
Cooling Ceiling Fan(s), Central Air, Electric
Flooring Luxury Vinyl Plank
Fireplaces Number 2
Fireplaces Type Living Room, Outside, Stone
Appliance Dishwasher, Disposal, Electric Cooktop, Electric Oven, Electric Range, Electric Water Heater, Double Oven
Heat Source Central, Electric
Laundry Electric Dryer Hookup, Utility Room
Exterior
Exterior Feature Covered Deck, Covered Patio/Porch, Lighting, RV Hookup, RV/Boat Parking
Garage Spaces 2.0
Fence Barbed Wire, Pipe
Utilities Available Aerobic Septic, All Weather Road, Co-op Electric, Co-op Water, Gravel/Rock, Outside City Limits
Roof Type Composition
Total Parking Spaces 2
Garage Yes
Building
Lot Description Acreage, Brush, Cleared, Few Trees, Mesquite, Oak, Tank/ Pond
Story One
Foundation Slab
Level or Stories One
Structure Type Brick,Cedar,Concrete,Fiber Cement,Rock/Stone,Siding,Wood
Schools
Elementary Schools Maypearl
High Schools Maypearl
School District Maypearl Isd
Others
Restrictions Deed
Ownership Jennifer & Robert Cleveland
Acceptable Financing Cash, Conventional, FHA, VA Loan
Listing Terms Cash, Conventional, FHA, VA Loan
Special Listing Condition Deed Restrictions, Verify Tax Exemptions





