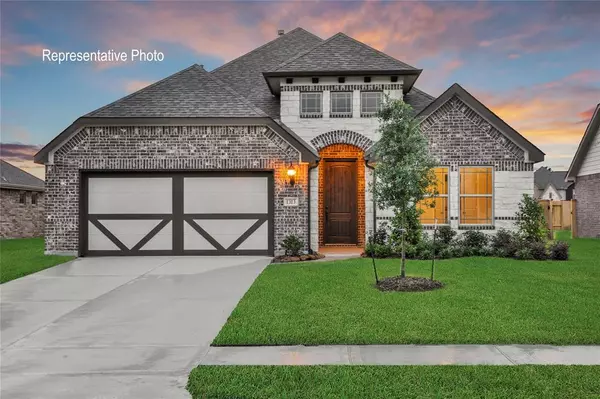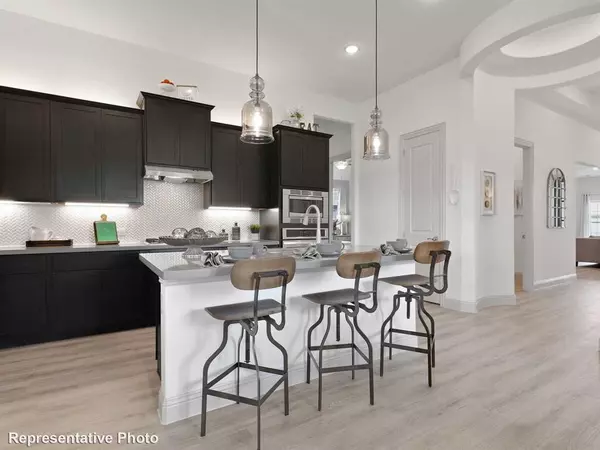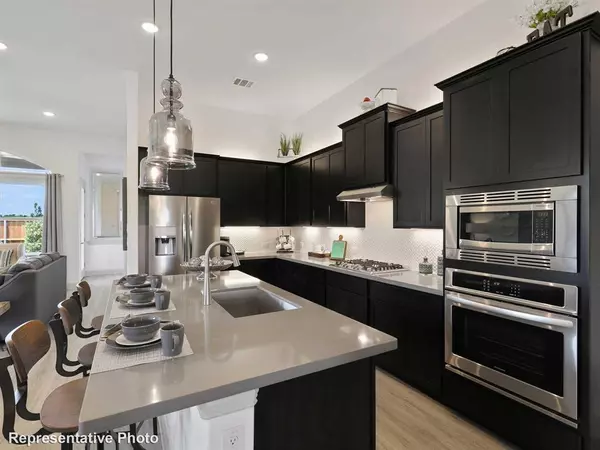16213 Hidden Cove Drive Celina, TX 75009
UPDATED:
01/08/2025 05:46 PM
Key Details
Property Type Single Family Home
Sub Type Single Family Residence
Listing Status Active
Purchase Type For Sale
Square Footage 2,168 sqft
Price per Sqft $244
Subdivision Green Meadows
MLS Listing ID 20687850
Bedrooms 4
Full Baths 3
HOA Fees $152/mo
HOA Y/N Mandatory
Year Built 2024
Lot Size 6,272 Sqft
Acres 0.144
Property Description
Nestled within the highly sought-after Green Meadows community, this master-planned neighborhood epitomizes an ideal lifestyle in a picturesque northern Dallas suburb. Residents can indulge in a wealth of amenities, including a beautifully designed clubhouse, a sparkling community pool, a fully-equipped fitness center, and vibrant playgrounds for children. The community also features open green spaces and scenic trails that inspire leisurely strolls or invigorating jogs. Children will thrive in the highly regarded Celina ISD schools, known for their commitment to academic excellence. Conveniently located just west of Highway 289, this charming town offers an abundance of everyday conveniences, with a wide range of entertainment options and shopping venues just moments away. Experience the perfect blend of luxury, comfort, and community in this remarkable home!
Location
State TX
County Denton
Community Community Pool, Fitness Center, Jogging Path/Bike Path, Park
Direction Take Dallas Parkway North to Punk Carter Parkway then turn left. Cross over Legacy-Hwy 6 on Punk Carter Parkway then make a right on Hideway Drive and right on Pebble Drive. The sales office will be on the right-hand side.
Rooms
Dining Room 1
Interior
Interior Features Cable TV Available, Decorative Lighting, Double Vanity, Eat-in Kitchen, High Speed Internet Available, Kitchen Island, Open Floorplan, Pantry, Walk-In Closet(s)
Heating Central, Heat Pump, Natural Gas
Cooling Ceiling Fan(s), Central Air, Gas, Heat Pump
Flooring Carpet, Ceramic Tile, Wood
Appliance Dishwasher, Disposal, Gas Cooktop, Gas Oven, Microwave, Tankless Water Heater
Heat Source Central, Heat Pump, Natural Gas
Exterior
Exterior Feature Covered Patio/Porch, Rain Gutters, Lighting, Private Yard
Garage Spaces 2.0
Fence Back Yard, Fenced, Full, Gate, Wood
Community Features Community Pool, Fitness Center, Jogging Path/Bike Path, Park
Utilities Available City Sewer, City Water, Community Mailbox, Concrete, Curbs, Individual Gas Meter, Individual Water Meter, Sidewalk
Roof Type Composition
Total Parking Spaces 2
Garage Yes
Building
Lot Description Interior Lot, Landscaped, Lrg. Backyard Grass, Sprinkler System
Story One
Foundation Slab
Level or Stories One
Structure Type Brick,Fiber Cement,Rock/Stone,Wood
Schools
Elementary Schools Marcy Lykins
Middle Schools Jerry & Linda Moore
High Schools Celina
School District Celina Isd
Others
Ownership Brightland Homes
Acceptable Financing Cash, Conventional, FHA, Texas Vet, VA Loan
Listing Terms Cash, Conventional, FHA, Texas Vet, VA Loan





