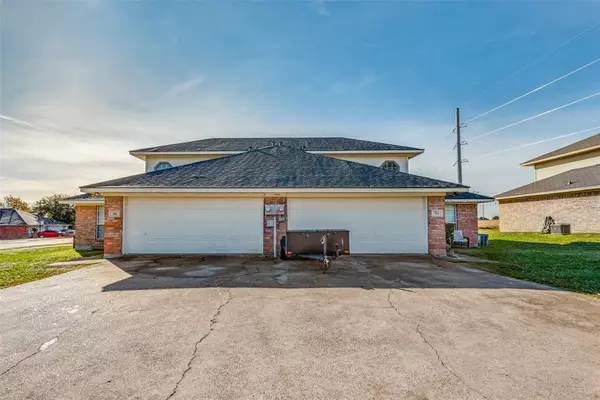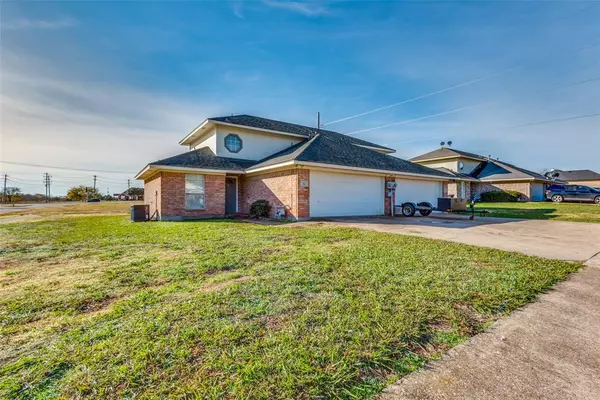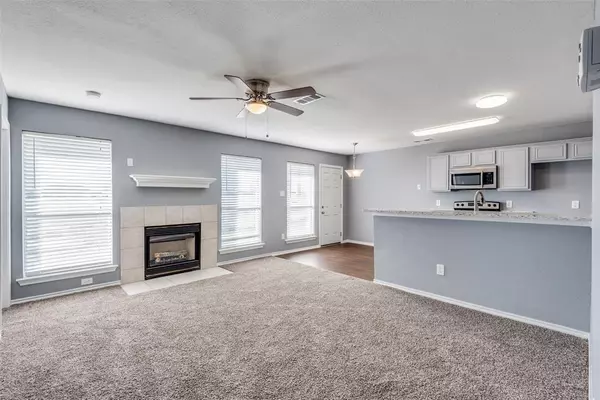316 California Drive Glenn Heights, TX 75154
UPDATED:
01/04/2025 10:40 PM
Key Details
Property Type Multi-Family
Sub Type Duplex
Listing Status Active Option Contract
Purchase Type For Sale
Subdivision Hollywood Add
MLS Listing ID 20791788
Bedrooms 6
Full Baths 4
HOA Y/N None
Total Fin. Sqft 2228
Year Built 2000
Annual Tax Amount $7,044
Lot Size 8,799 Sqft
Acres 0.202
Property Description
Location
State TX
County Ellis
Direction From Hampton Rd. go east on Ovilla Rd.; Left on Sunset Strip; Left on California
Interior
Interior Features Granite Counters, Open Floorplan, Walk-In Closet(s)
Heating Central
Cooling Ceiling Fan(s), Central Air
Flooring Carpet, Ceramic Tile, Vinyl
Fireplaces Number 2
Fireplaces Type Gas Logs
Appliance Dishwasher, Disposal, Electric Range, Microwave
Heat Source Central
Exterior
Garage Spaces 4.0
Fence None
Utilities Available City Sewer, City Water
Roof Type Composition
Total Parking Spaces 4
Garage Yes
Building
Lot Description Corner Lot
Story Two
Foundation Slab
Level or Stories Two
Structure Type Brick
Schools
Elementary Schools Russell Schupmann
Middle Schools Red Oak
High Schools Red Oak
School District Red Oak Isd
Others
Ownership VCP 30 Duplex Owner LLC
Acceptable Financing Cash, Conventional, VA Loan
Listing Terms Cash, Conventional, VA Loan





