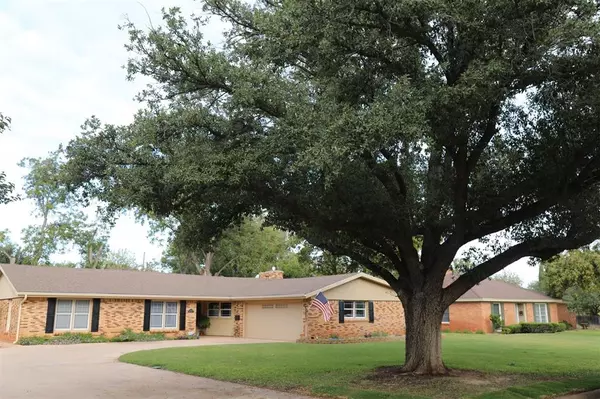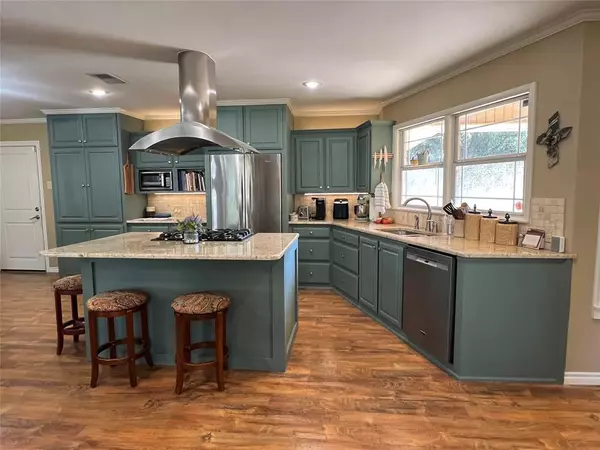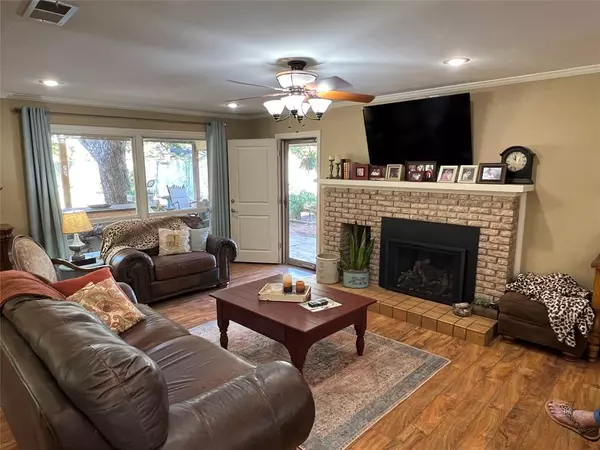3540 Hunters Glen Road Abilene, TX 79605
UPDATED:
11/20/2024 08:10 AM
Key Details
Property Type Single Family Home
Sub Type Single Family Residence
Listing Status Active Option Contract
Purchase Type For Sale
Square Footage 1,892 sqft
Price per Sqft $166
Subdivision River Oaks
MLS Listing ID 20781687
Style Traditional
Bedrooms 3
Full Baths 2
HOA Y/N None
Year Built 1957
Lot Size 0.430 Acres
Acres 0.43
Property Description
Location
State TX
County Taylor
Direction Take the Exit toward US-277 S S14th St San Angelo Merge onto S Danville Dr Turn, right onto Post Oak Road, Take S 20th St to Hunters Glen Road Turn left to stay on Post Oak. Turn right onto S 20th Street, Turn left onto Elmwood, Dr. Turn right onto Hunters Glen and Destination will be on the left.
Rooms
Dining Room 1
Interior
Interior Features Decorative Lighting, Double Vanity, Granite Counters, Kitchen Island, Walk-In Closet(s)
Heating Central, Natural Gas
Cooling Central Air, Electric
Flooring Carpet, Ceramic Tile
Fireplaces Number 1
Fireplaces Type Gas Logs, Gas Starter, Living Room
Appliance Dishwasher, Gas Range, Microwave, Refrigerator
Heat Source Central, Natural Gas
Laundry In Garage, Full Size W/D Area
Exterior
Exterior Feature Covered Patio/Porch, Rain Gutters, Storage
Garage Spaces 2.0
Fence Back Yard, Wood, Wrought Iron
Utilities Available All Weather Road, Cable Available, City Sewer, City Water, Electricity Connected, Individual Gas Meter
Roof Type Composition
Total Parking Spaces 2
Garage Yes
Building
Lot Description Few Trees, Landscaped, Lrg. Backyard Grass, Sprinkler System, Subdivision
Story One
Foundation Slab
Level or Stories One
Structure Type Brick
Schools
Elementary Schools Austin
Middle Schools Mann
High Schools Abilene
School District Abilene Isd
Others
Ownership Of Record
Acceptable Financing Cash, Conventional, FHA, VA Loan
Listing Terms Cash, Conventional, FHA, VA Loan
Special Listing Condition Flood Plain, Survey Available

GET MORE INFORMATION





