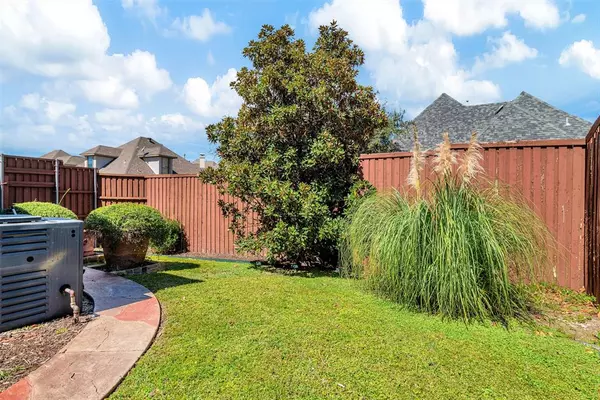5117 MEADOWSIDE Lane Plano, TX 75093
UPDATED:
11/18/2024 10:50 PM
Key Details
Property Type Single Family Home
Sub Type Single Family Residence
Listing Status Active Option Contract
Purchase Type For Sale
Square Footage 3,566 sqft
Price per Sqft $279
Subdivision Lakeside On Preston Ph 5B
MLS Listing ID 20742468
Style Traditional
Bedrooms 3
Full Baths 3
HOA Fees $1,200/ann
HOA Y/N Mandatory
Year Built 2002
Annual Tax Amount $13,144
Lot Size 10,018 Sqft
Acres 0.23
Property Description
Location
State TX
County Collin
Direction North on Preston. Left on Lorimar. Left on Meadowside. Home is on right.
Rooms
Dining Room 2
Interior
Interior Features Built-in Features, Cable TV Available, Cedar Closet(s), Chandelier, Decorative Lighting, Double Vanity, Granite Counters, High Speed Internet Available, Kitchen Island, Natural Woodwork, Paneling, Vaulted Ceiling(s), Wainscoting, Walk-In Closet(s), Wet Bar
Heating Central, Natural Gas, Zoned
Cooling Ceiling Fan(s), Central Air, Electric, Zoned
Flooring Carpet, Ceramic Tile, Marble, Wood
Fireplaces Number 2
Fireplaces Type Bath, Bedroom, Double Sided, Gas Logs, Gas Starter, Glass Doors, Living Room, See Through Fireplace, Wood Burning
Appliance Built-in Refrigerator, Dishwasher, Disposal, Electric Cooktop, Electric Oven, Microwave, Double Oven, Refrigerator, Trash Compactor, Vented Exhaust Fan, Water Filter, Water Purifier, Water Softener
Heat Source Central, Natural Gas, Zoned
Laundry Electric Dryer Hookup, Utility Room, Full Size W/D Area, Washer Hookup
Exterior
Exterior Feature Covered Patio/Porch, Garden(s), Rain Gutters, Lighting
Garage Spaces 3.0
Fence Back Yard, Fenced, Gate, Wood
Pool Gunite, Heated, In Ground, Outdoor Pool, Pool Sweep, Pool/Spa Combo, Pump, Water Feature, Waterfall
Utilities Available Alley, Cable Available, City Sewer, City Water, Concrete, Curbs, Individual Gas Meter, Individual Water Meter, Sidewalk, Underground Utilities
Roof Type Composition
Total Parking Spaces 3
Garage Yes
Private Pool 1
Building
Lot Description Few Trees, Interior Lot, Irregular Lot, Landscaped, Sprinkler System, Subdivision
Story One
Foundation Slab
Level or Stories One
Structure Type Brick,Rock/Stone
Schools
Elementary Schools Brinker
Middle Schools Renner
High Schools Shepton
School District Plano Isd
Others
Ownership see agent
Acceptable Financing Cash, Conventional
Listing Terms Cash, Conventional

GET MORE INFORMATION





