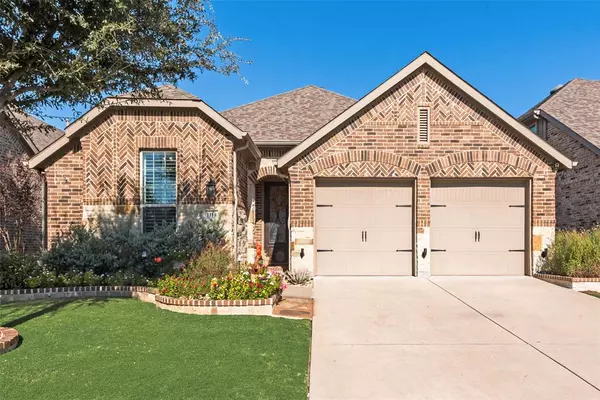1110 Highgate Road Forney, TX 75126

UPDATED:
11/21/2024 10:13 PM
Key Details
Property Type Single Family Home
Sub Type Single Family Residence
Listing Status Active
Purchase Type For Sale
Square Footage 2,326 sqft
Price per Sqft $191
Subdivision Devonshire Ph 1A
MLS Listing ID 20764093
Style Traditional
Bedrooms 4
Full Baths 3
HOA Fees $180/qua
HOA Y/N Mandatory
Year Built 2016
Annual Tax Amount $10,093
Lot Size 7,405 Sqft
Acres 0.17
Lot Dimensions 50x148x50x155
Property Description
Location
State TX
County Kaufman
Community Club House, Community Pool, Community Sprinkler, Fishing, Jogging Path/Bike Path, Playground, Sidewalks
Direction From Highway 80 take 548 north. Turn left on Highgate! Property not the right! Sign in the yard
Rooms
Dining Room 2
Interior
Interior Features High Speed Internet Available, Kitchen Island, Open Floorplan
Heating Central
Cooling Central Air, Electric
Fireplaces Number 1
Fireplaces Type Gas, Gas Logs, Stone
Appliance Dishwasher, Disposal, Electric Oven, Gas Cooktop, Microwave, Tankless Water Heater
Heat Source Central
Exterior
Exterior Feature Covered Patio/Porch, Rain Gutters
Garage Spaces 2.0
Fence Wood
Pool Gunite, In Ground, Outdoor Pool, Pool Sweep, Pump, Water Feature, Waterfall
Community Features Club House, Community Pool, Community Sprinkler, Fishing, Jogging Path/Bike Path, Playground, Sidewalks
Utilities Available Co-op Electric, Curbs
Total Parking Spaces 2
Garage Yes
Private Pool 1
Building
Story One
Foundation Slab
Level or Stories One
Schools
Elementary Schools Griffin
Middle Schools Brown
High Schools North Forney
School District Forney Isd
Others
Ownership Of Record
Acceptable Financing Cash, Conventional, FHA, VA Loan
Listing Terms Cash, Conventional, FHA, VA Loan

GET MORE INFORMATION





